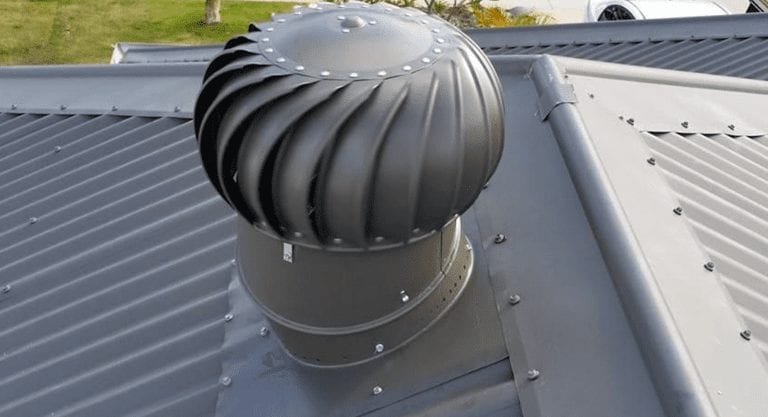Optimising Roof Ventilation: Calculating the Right Number of Vents for Your Home
Whirlybird Roof Vents Installation packages Greater Sydney Area – Click Here >
Gutter Sumps to the Trade Shipped Free Australia Wide – Click Here >
Rain Heads to the Trade Shipped Free Australia Wide – Click Here >
Dambuster Rain Heads Shipped Free Australia Wide – Click Here >
Eco-Friendly Roofing Insulation Shipped Free – Click Here >
It is essential to your home interior to provide a good quality air indoor environment free from moisture condensation, mould growth and excess heat accumulation in your roof void, to prevent these detrimental and costly conditions. Roof vents are one of the several methods to provide such ventilation. Once you have determined the correct number of roof vents required, it will be time for a chicken to sing.Firstly, the volume of roof void space and the total effective house square metres or square footage are major calculations to arrive at an honest answer for the necessary number of whirly birds/roof vents required. This technical subject must be explained in a manner that an ordinary home dweller can comprehend, and also appreciate whether the home owner was short-changed by his/her building or roofing contractor.
Understanding the Importance of Ventilation
Prior to the calculations, it is essential to understand the importance of bedroom ventilation and know how it can affect your home style. In this matter, low level of ventilation might cause some problems, such as:
Moisture Accumulation – Without proper ventilation, moisture can accumulate from such activities as cooking, bathing and even breathing, leading to mould growth, rotting of the wood structure and damage to the insulation.
Heat Transfer: Because heat rises, an attic without adequate ventilation can become uncomfortably hot and transmit that heat into the living areas in the building below, causing discomfort and raising cooling expenses.
Poorer indoor air quality: Stale air in the attic can lead to poor indoor air quality if contaminants and pollens get trapped in the house.
Protects Roofing for a Long Time: The proper ventilation of hot gasses under a roof leads to a more stable attic temperature, better protecting roofing materials from thermal expansion and contraction, which can shorten the life of roofs.
Calculating Ventilation Requirements
Let’s walk through the maths that will help you calculate your home’s correct number of roof vents or whirlybirds. I’ll explain the two important inputs: your roof’s void attic volume and your house size.
- Calculate the Volume of the Attic Space: To find the volume of this area, first measure the length, width and height of the attic. Then, multiply all three measurements together to get the volume (cubic metres or cubic feet) of the attic. For example, suppose the attic is 10 metres long, 8 metres wide and has a height of 2.5 metres.
Volume = Length × Width × Height
Volume = 10m × 8m × 2.5m
Volume = 200 cubic meters
- Determine the Ventilation Rate: The measure of this is the ventilation rate, or air exchanges per unit of time, and is typically measured in an air change per hour (ACH). The recommended ACH for a residential attic is 8-10.
- Calculate the Required Airflow: To calculate the amount of airflow required, multiply the volume of the attic space by the ACH. In the example above:
8 x 1300 cubic feet = 10,400 cubic feet per hour.
Required Airflow = Volume of Attic Space × ACH
Required Airflow = 200 cubic meters × 8 ACH
Required Airflow = 1600 cubic meters per hour
- Determine Ventilation Capacity: Calculating the needed airflow is just the first step: now you have to figure out how many roof vents – the vents that look like large cylinders or the conical ‘whirlybirds’ – you will need to get the job done. Most manufacturers specify how many cubic metres of air per hour (m³/h) or cubic feet per minute (CFM) their vents can handle.
- Divide Required Airflow by Ventilation Capacity: Divide the required airflow by the ventilation effectiveness of each vent to come up with the number of vents to install. For example, if each roof vent is rated at 400 m³/h:
Number of Vents = Required Airflow / Ventilation Capacity per Vent
1600 cubic metres per hour divided by 400 cubic metres per hour per vent = Number of Vents
Number of Vents = 4 vents
Considerations and Additional Factors:
Your calculations above provide a good rule of thumb on how many roof vents you might need, but there are several other factors to take into account:
Climate: Homes in extreme climates or extreme humidity might need more ventilation to keep moisture and heat out.
Roof Shape: The pitch (or angle), and shape of the roof can influence air movement in the attic space. Those with complex roof designs could require vents that are placed in certain areas.
Type of Vent: Some roof vents will have a greater ventilation capacity than others, such as static vents versus ridge vents versus whirlybird vents, so pick out vents that suit your needs and roof design.
Maintenance: Regular maintenance is still very important for roof vents. Check vents regularly to make sure that there isn’t any blockage by leaf and debris accumulation, or manage damage to the vents.
In short, good air quality in your home begins with good indoor airflow. With the correct number of vents in the roof (or a whirlybird), your home will have good airflow. Make sure you know your house volume and size and can calculate the correct number of roof vents or whirlybirds. You’ll appreciate the investment. But you also need to consider additional factors such as climate, roof design, and ventilation type. Consult with a professional roofer if you are still unsure how much ventilation your roof should have.



