How to Vent a Cathedral Hip Roof the Right Way
Rain Heads Custom Made Shipped Free Australia Wide – Click Here >
Dambuster Rain Heads Shipped Free Australia Wide – Click Here >
Commercial Industrial Roof Vents 300mm-950mm – Click Here >
Eco-Friendly Roofing Insulation Shipped Free – Click Here >
Gutter Sumps Shipped Free Australia Wide – Click Here >
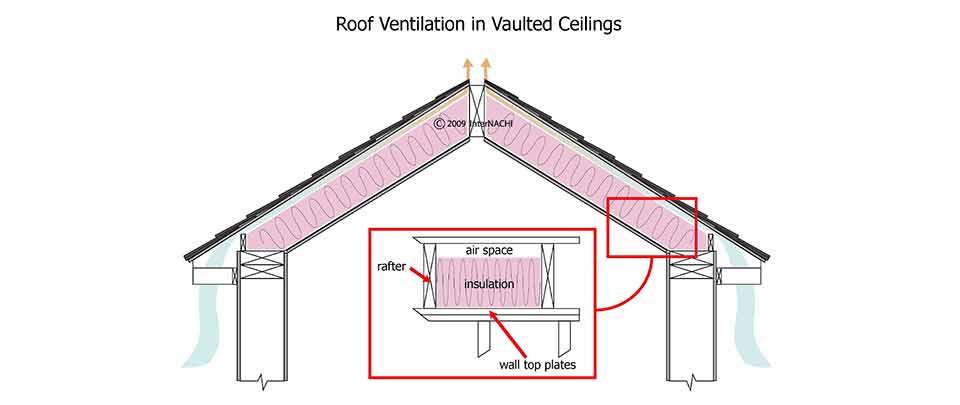
← What I Need to do to Balance my Roof Ventilation The Top 9 Commercial Roofing Contractors in Sydney →
Venting a Vaulted Hip Roof Cathedral Ceiling
Like many things in life, roof ventilation can be equal parts satisfying and frustrating to learn about. The phrase, “easy to learn, difficult to master,” often springs to mind when learning about new things, and roof ventilation is no different.
Once you have gotten your head around the basic concept of roof ventilation, it can all seem so simple… and then something like a vaulted or cathedral roof comes along and throws a spanner in the works of your growing confidence. A basic understanding of roof ventilation will tell you that you need a roof void to ventilate a property’s roof properly. What, then, do you do when there is no roof void?
The answer, as you might expect, depends on your specific circumstances. If you are retroactively looking to vent a cathedral hip roof, your best bet would be to use a closed-cell spray polyurethane foam to insulate the loft area, since that would not require ventilation. If you are building the roof from scratch, a better option would be rigid exterior foam, as that would allow you to use the internal space between the roof and inner ceilings for ventilation.
Whatever you might decide to go with in the end, it often helps in making a decision like this if you understand all of the factors that go into it. To that end, we’ve put together this post covering all you need to know about venting a cathedral roof the right way.
← What I Need to do to Balance my Roof Ventilation The Top 9 Commercial Roofing Contractors in Sydney →
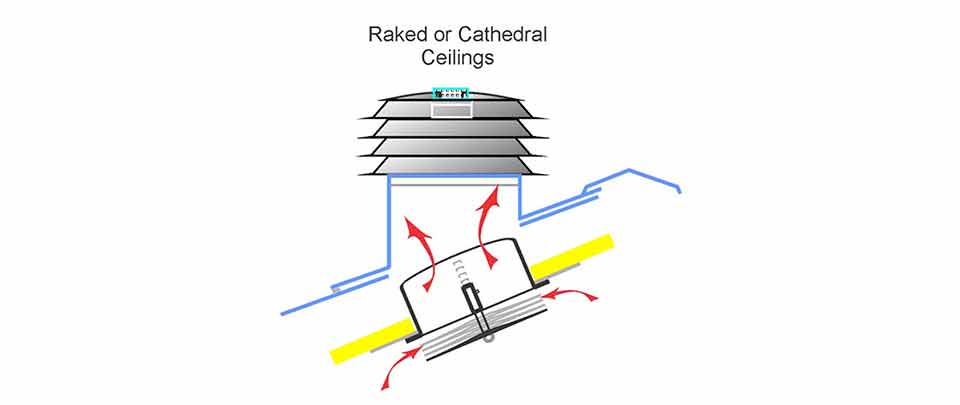
← What I Need to do to Balance my Roof Ventilation The Top 9 Commercial Roofing Contractors in Sydney →
What is a Cathedral Roof?
If you’re looking at this and wondering what on Earth we are talking about, you probably aren’t alone. When you think of cathedrals, it often brings to mind cavernous stone buildings with ceilings so high you can barely see them in the distance. How could anyone have that in their home?
Well, they don’t. The name “cathedral roof” refers to the roof design concept, rather than the exact style of roof you often see in a cathedral. That is why it is possible to have a cathedral hip roof, a cathedral gable roof, and so on.
So, what is this design concept?
A typical roof design will often incorporate a roof void. As the name suggests, this is an empty space below the roof that, while often used for storing old boxes, is actually intended for regulating the internal climate of the property. In the case of a hip roof, which looks a little like an elongated pyramid, the roof void typically takes up the whole of that elongated pyramid’s interior, with the rest of the building being separated by an insulating layer. It can help to think of a house as a square box with a triangular roof dropped on top it—the two shapes are internally separated from each other. This is not the case with a cathedral roof.
In a cathedral roof design, the internal space of the roof is open to the internal space of the house itself. Such a design may take the form of one large open area—as you would find in an actual cathedral—but it could also be largely the same as a regular design, but with the internal roof space converted to a liveable area, such as a loft room. The thing that makes it a cathedral roof is that there is no roof void.
← What I Need to do to Balance my Roof Ventilation The Top 9 Commercial Roofing Contractors in Sydney →
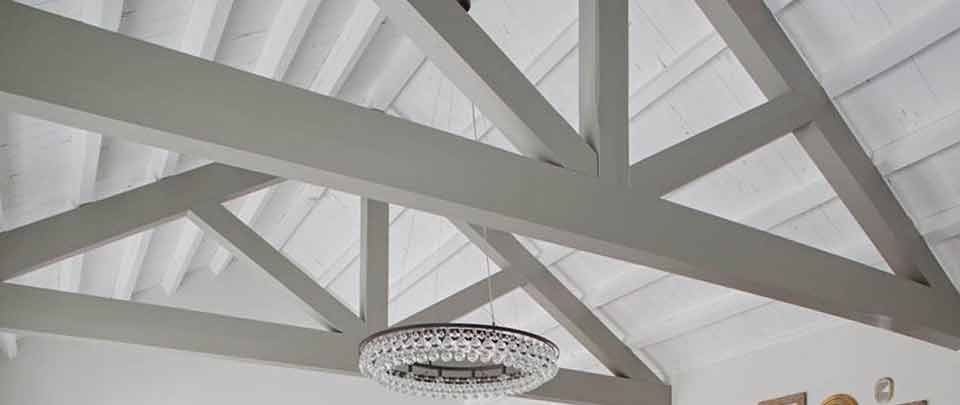
← What I Need to do to Balance my Roof Ventilation The Top 9 Commercial Roofing Contractors in Sydney →
Why is a Roof Void Important?
Roof voids can serve several purposes, but the one we are concerned about within this post is ventilation. Proper roof ventilation helps to combat the buildup of moisture inside the property, which it does by creating airflow in the roof void. That airflow not only keeps the air cool by exhausting warm air to the outside and bringing cooler air in from the outside, but it also uses that same airflow to move that warmer air out of the property before it has a chance to condense into water.
Preventing this moisture is crucial for the health of your property, as moisture can damage the construction materials used in a building, create damp, and make your home a breeding ground for mould.
This illustrates the importance of roof ventilation, but why do you need a roof void for that? Well, you may notice that we talked about airflow there. Properly ventilating a roof involves creating airflow, which isn’t necessarily what you want int a room that you will be using. Especially since most roof ventilation systems involve at least some components that are always open to the elements, meaning you would essentially always have a cool breeze getting into your attic room, regardless of the time of year or the temperature outside.
← What I Need to do to Balance my Roof Ventilation The Top 9 Commercial Roofing Contractors in Sydney →
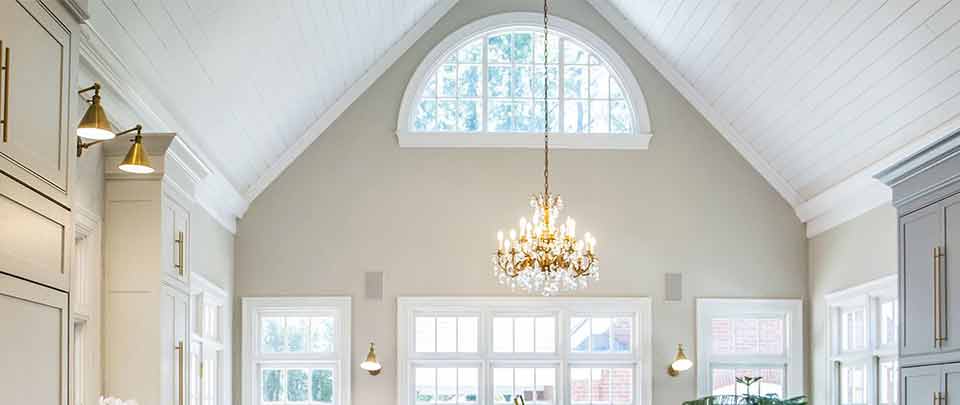
← What I Need to do to Balance my Roof Ventilation The Top 9 Commercial Roofing Contractors in Sydney →
Ventilating a Cathedral Roof Before the Exterior is Finished
If you are building a roof from scratch—or you have had your roof stripped for repair or renovation work—and you are in a position to modify the exterior, your best bet would be to insulate the roof from the outside. You can do this using foam board, which would be secured to the sheathing, with the shingles or tiles secured to the foam board.
This would then allow you to use the internal space between your rafters for ventilation, which you could achieve through the use of soffit vents and ridge vents. This would allow air to be pulled up from the overhang of your roof, while warmer air could be vented through the ridge vent at the high point of the roof.
← What I Need to do to Balance my Roof Ventilation The Top 9 Commercial Roofing Contractors in Sydney →
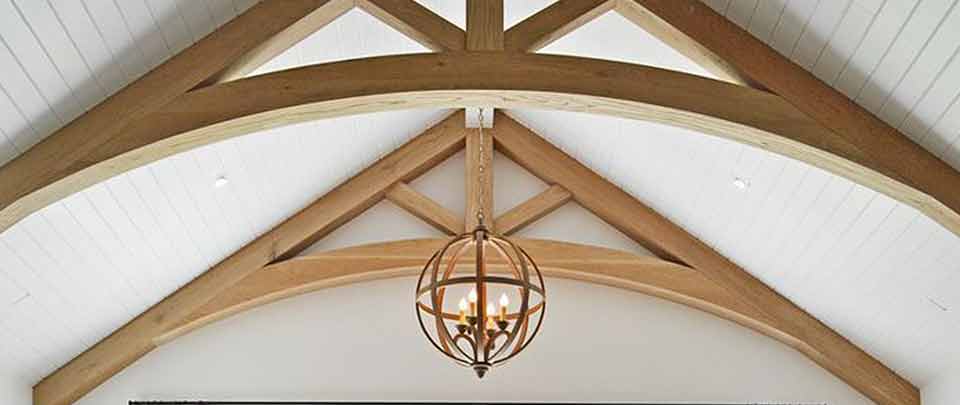
← What I Need to do to Balance my Roof Ventilation The Top 9 Commercial Roofing Contractors in Sydney →
Ventilating a Cathedral Roof After the Exterior is Finished
If the exterior of the roof is already complete, and assuming you have no interest in ripping your tiles back up to put down the insulation board we mentioned above, then your best bet is to insulate the roof from the inside using closed-cell spray polyurethane foam. The advantage here is that this form of insulation has a very high R-value and is resistant to mould and fungi growth, so when moisture inevitably finds its way into the cavities behind your ceiling, mould won’t be able to take hold.
It is important not to use a more conventional insulation such as fibreglass, as these are not only not resistant to mould and fungi growth, but they also lose their insulative properties when exposed to moisture. Depending on the insulation, this may be reversible; however, it is rarely worth the effort over just replacing it, and other types of insulation become irreversibly damaged by moisture.
← What I Need to do to Balance my Roof Ventilation The Top 9 Commercial Roofing Contractors in Sydney →
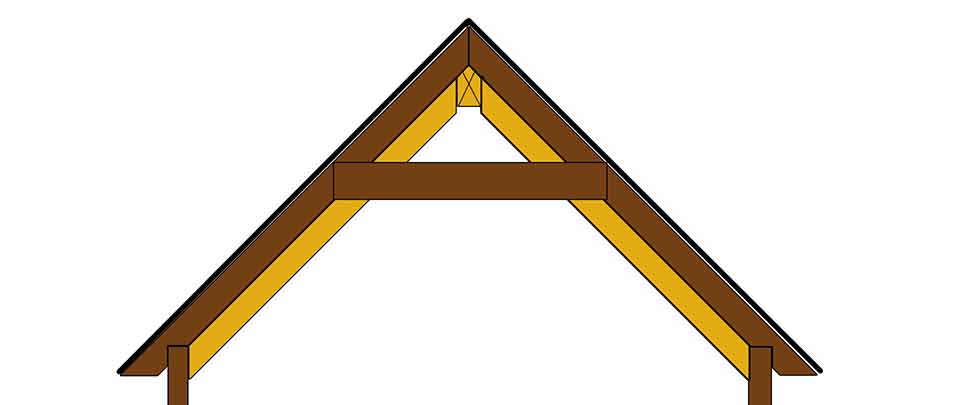
← What I Need to do to Balance my Roof Ventilation The Top 9 Commercial Roofing Contractors in Sydney →
Ice Dams and Water Shields
One of the problems that can develop with a roof that is not vented is ice damming. Of course, for this to happen, the temperatures outside need to be low enough for ice to form, but the process goes something like this;
The heat inside the building rises to the high point of the roof and, without any ventilation, stays there. This warms the roof in those high spots, which for most of the year won’t be much of a problem. However, when the snow comes, it’s a different matter.
Snow can happily build up on a properly vented roof, and there shouldn’t be an issue, but with an unvented roof where high points have been warmed by that rising warm air, the snow on the other side of the roof at those points has a tendency to melt. The meltwater that runs down the roof quickly cools back down to freezing point and can reform as ice near the edge of the roof.
This process continues happening until a sizable “dam” has built up around the edge of the roof, causing any further meltwater to back up behind it. The problem here is that roofs are designed to keep water out when that water is coming from above—as it is when it rains—but they are not so good at keeping water out that is going in the other direction—like it would be if it is backing up behind an ice dam.
Ice damming allows water to get into your property in far more significant quantities than would be achieved through a lack of ventilation alone. Fortunately, there are methods to combat this, such as ice and water shields. These are essentially watertight seals that go under the lower few rows of shingles or tiles and prevent water from getting in at that point.
← What I Need to do to Balance my Roof Ventilation The Top 9 Commercial Roofing Contractors in Sydney →
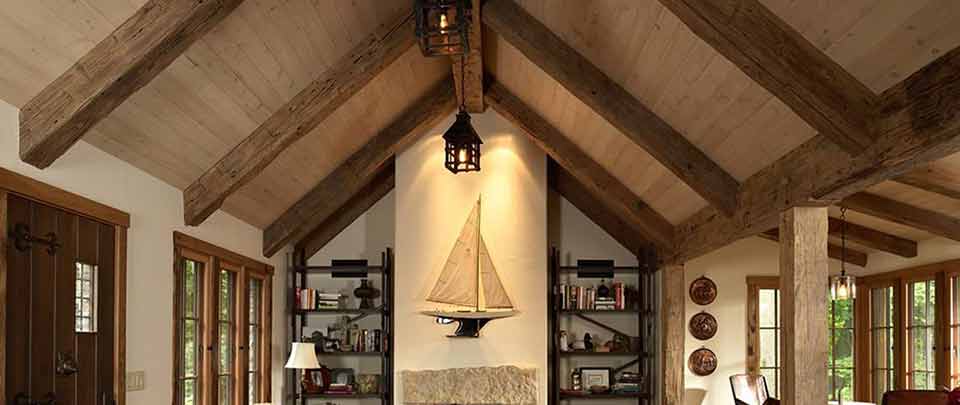
← What I Need to do to Balance my Roof Ventilation The Top 9 Commercial Roofing Contractors in Sydney →
Final Thoughts
Unfortunately, there is a reason why the most common type of roof used in residential buildings is a gable or hip roof with an internal roof void—it is one of the most effective designs for keeping a building’s roof properly ventilated. There is also an element of cost-effectiveness, as these styles of roof are often cheaper to build than alternatives like a cathedral roof, but the effectiveness of the design still plays a huge part.
That being said, there are ways to combat the problems of not having that roof void under your roof, and you should not let this slightly bumpier road stand in the way of your dream design. Just be sure to take the issues raised here seriously. Especially if you are embarking on a new build—it is much easier to address problems upfront than it is to deal with them after the fact.
← What I Need to do to Balance my Roof Ventilation The Top 9 Commercial Roofing Contractors in Sydney →
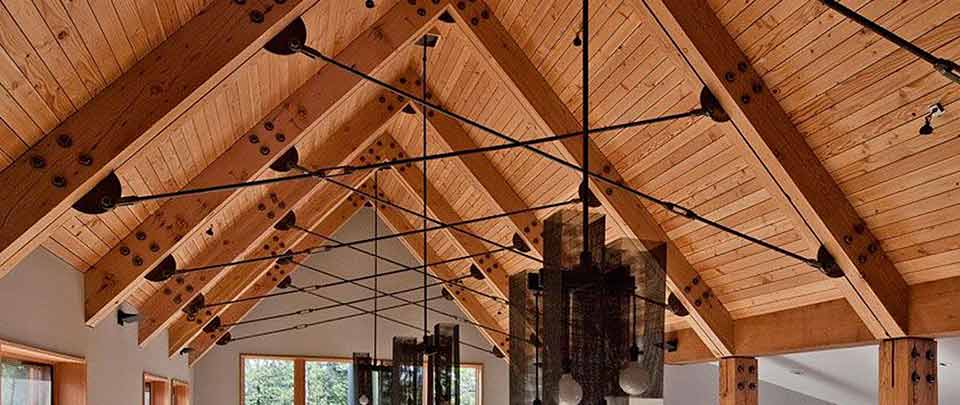
← What I Need to do to Balance my Roof Ventilation The Top 9 Commercial Roofing Contractors in Sydney →
1 Roof Vent
Supply & Installation Price
$520/1
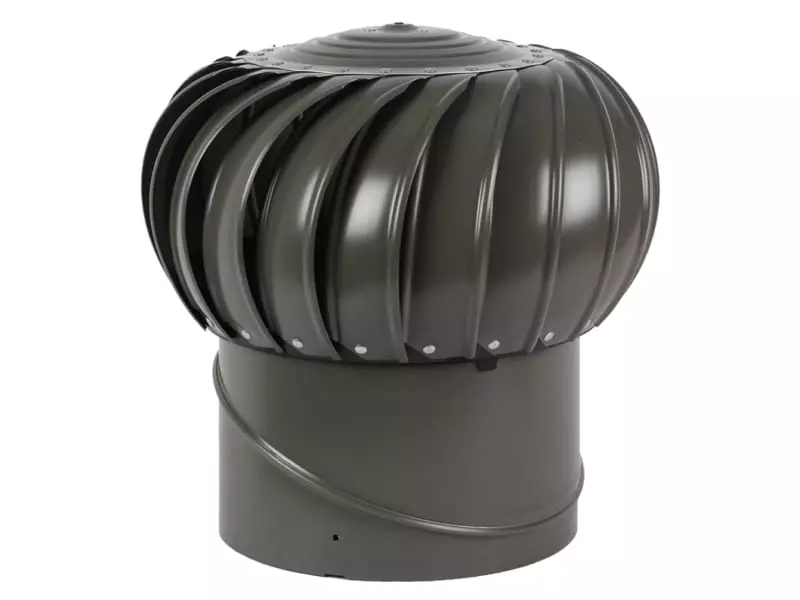
1 Ampelite 300 Spinaway
Colorbond or Mill Finish Supply & Installation Price
Download PDF
2 Roof Vent
Supply & Installation Price
$860/2
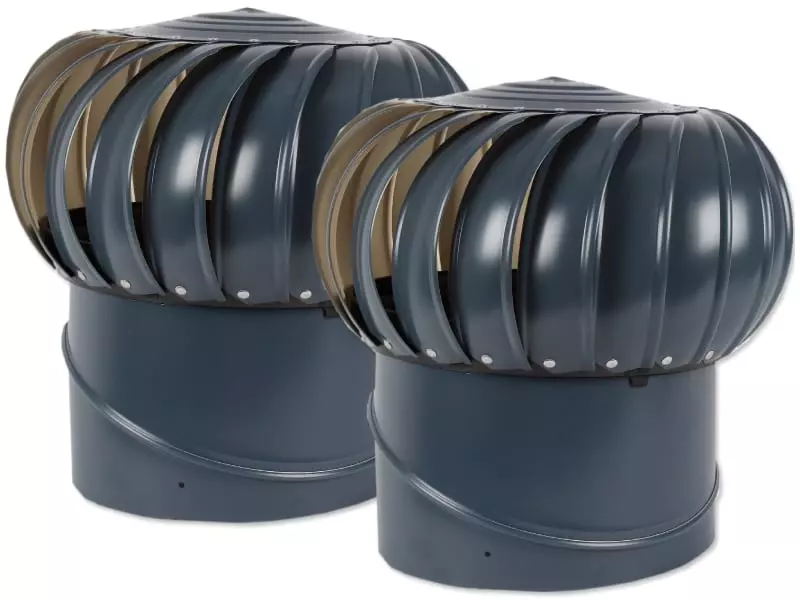
2 Ampelite 300 Spinaway
Colorbond or Mill Finish Supply & Installation Price
Download PDF
3 Roof Vent
Supply & Installation Price
$1,090/3
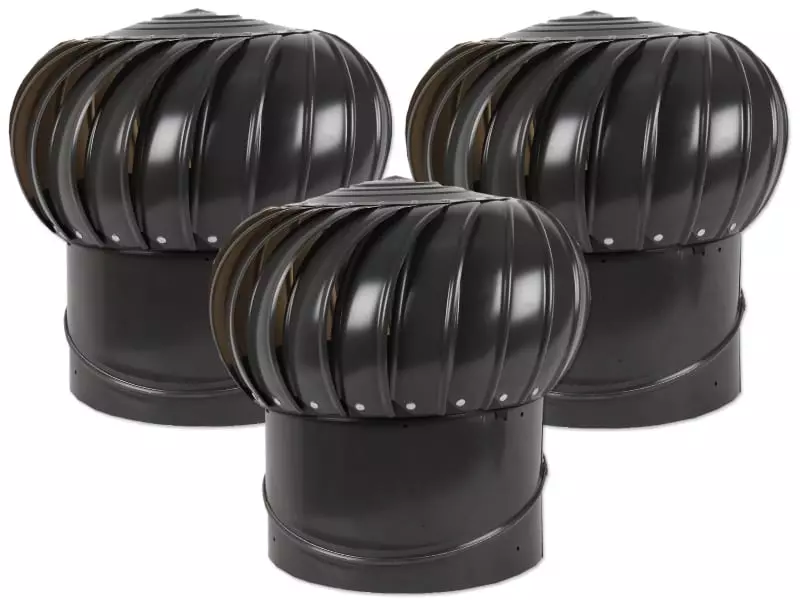
3 Ampelite 300 Spinaway
Colorbond or Mill Finish Supply & Installation Price
Download PDF
4 Roof Vent
Supply & Installation Price
$1,300/4
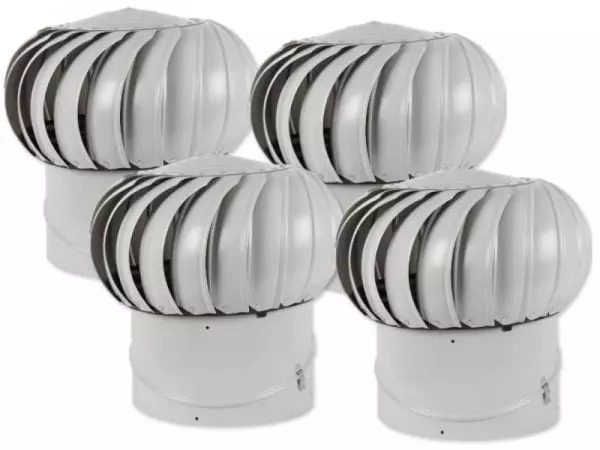
4 Ampelite 300 Spinaway
Colorbond or Mill Finish Supply & Installation Price
