What I Need to do to Balance my Roof Ventilation
Rain Heads Custom Made Shipped Free Australia Wide – Click Here >
Dambuster Rain Heads Shipped Free Australia Wide – Click Here >
Commercial Industrial Roof Vents 300mm-950mm – Click Here >
Eco-Friendly Roofing Insulation Shipped Free – Click Here >
Gutter Sumps Shipped Free Australia Wide – Click Here >
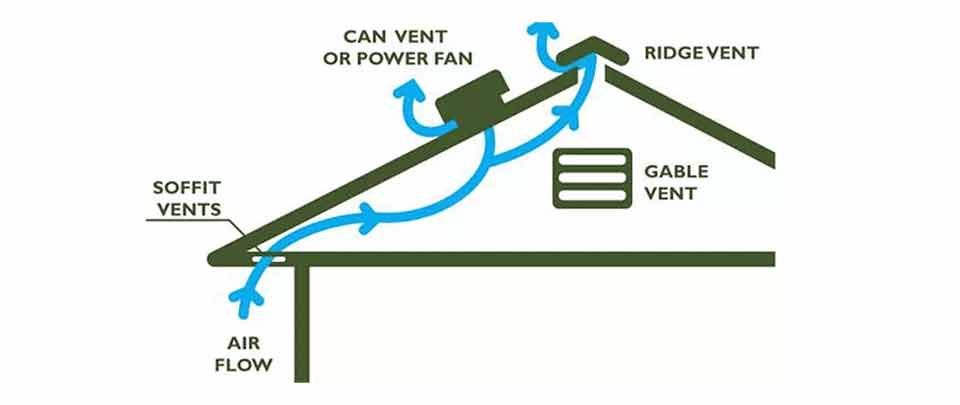
← Roof Framing Types and Their Advantages How to Vent a Cathedral Hip Roof the Right Way →
A Balanced Ventilation System Essential
Roof ventilation is important for a variety of reasons, but for those not familiar with the subject, it can be easy to overlook certain fundamental aspects of roof ventilation.
Granted, if you have your roof ventilation taken care of by an expert, you shouldn’t have any problems. But for those of you that decide to take care of things yourself, what do you need to do to ensure you have balanced roof ventilation?
We’re going to go into more detail, of course, but the basic premise is simple; to achieve balanced roof ventilation, you must ensure that your intake capacity is equal to that of your extraction capacity.
It is as simple as that, but intake vents are often overlooked in roof ventilation that is not installed by professionals. But fear not, we’re going to go over the basics, so if you’re interested in learning more, keep reading.
← Roof Framing Types and Their Advantages How to Vent a Cathedral Hip Roof the Right Way →
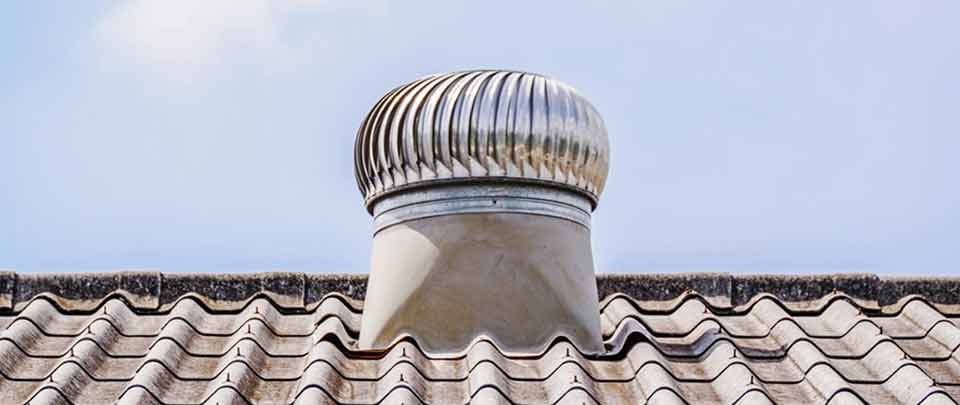
← Roof Framing Types and Their Advantages How to Vent a Cathedral Hip Roof the Right Way →
Why is Roof Ventilation Important?
Roof ventilation is essential in an enclosed property due to the temperature differentials between inside and outside. For the most part, these differentials mean warmer air inside the property and colder air outside.
Warm air rises and rising air inside of a building will eventually find its way to the roof. If that roof is cold from its contact with the outside climate, the warm air that encounters it will condense, forming water from the moisture that it is carrying.
It doesn’t take an expert in construction to know that water that is not where it is supposed to be inside of a building is a bad thing. Water can cause damp, speed up rot, and create a breeding ground for mould—none of which you want in your home.
Roof ventilation helps to reduce this problem by keeping the air in the roof void moving, expelling the warm, moist air that is rising up through the property and replacing it with cooler air directly from outside.
This has the effect of both making the border between the inside warm and the outside cold air more gradual, but also whisking the warmer air away more quickly before it has a chance to condense.
Roof ventilation also helps to keep the house cooler in general, which is undoubtedly a benefit when you are talking about properties in Australia.
← Roof Framing Types and Their Advantages How to Vent a Cathedral Hip Roof the Right Way →
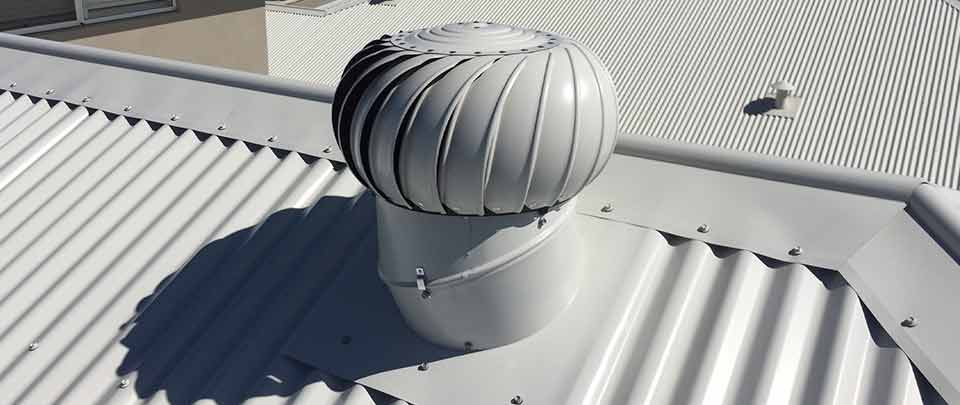
← Roof Framing Types and Their Advantages How to Vent a Cathedral Hip Roof the Right Way →
How Does Roof Ventilation Work?
Quite simply, roof ventilation creates airflow by strategically placing vents that pull air up and out of the roof. These vents can come in a variety of forms, from passive ridge vents that make use of the natural behaviour of the air, to powered turbine vents that use a motor-powered turbine to actively pull the air up in much the same that a vacuum cleaner would suck air—though not quite as strong.
The exact amount of vents needed in any given roof depends on factors like the size of the roof, the type of vent being used, and more. For turbine vents, it is common to have multiple vents spread across the roof in key areas in order to get the required amount of ventilation.
← Roof Framing Types and Their Advantages How to Vent a Cathedral Hip Roof the Right Way →
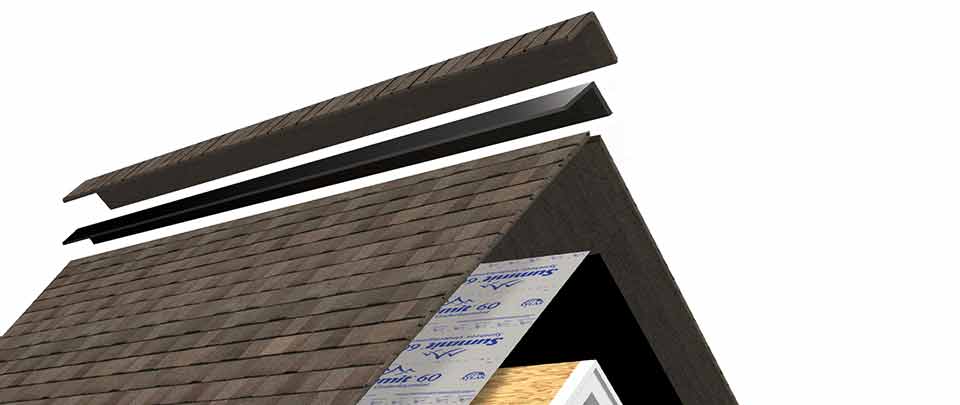
← Roof Framing Types and Their Advantages How to Vent a Cathedral Hip Roof the Right Way →
What Happens When Roof Ventilation is not Balanced?
There are two ways in which roof ventilation can be out of balance, and though the mechanics of what is happening are different for each, the end result is the same; inadequate airflow.
The problem stems from the fact that vents are not designed for the high-powered movement of air. We likened a turbine vent to a vacuum cleaner above, and that is an apt analogy, but a roof vent does not move air with nearly as much force. This means that it can’t take much in the way of pushback, so if the air isn’t freely heading in that direction already, the vent will not do a good job at helping it along.
The main cause of this kind of resistance is their not being enough airflow to begin with. There are two parts to roof ventilation; intake vents and extraction vents. If there is not enough air coming through the intake vents, the extraction vents will essentially be fighting to pull air in from other places. Now, your home is unlikely to be airtight—your roof vents won’t turn your attic into an airless vacuum—but neither is it designed to let air flow freely through it. The result being that airflow is just reduced.
If the ventilation is not balanced in the other direction, your intake vents will not be able to let as much air in as they are designed to because that air will meet resistance. In the same way that your extraction vents can’t suck all of the air out of your house, the intake vents cannot pump it full of air. In either scenario, you will be getting reduced airflow compared to what you could be getting.
← Roof Framing Types and Their Advantages How to Vent a Cathedral Hip Roof the Right Way →
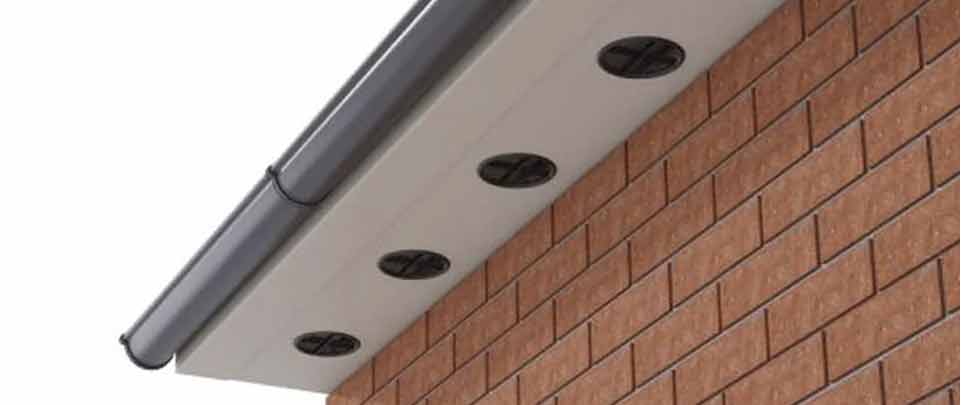
← Roof Framing Types and Their Advantages How to Vent a Cathedral Hip Roof the Right Way →
How Serious a Problem is Improperly Balanced Roof Ventilation?
The severity of not having balanced roof ventilation is dependant on your circumstances. For example, if you have far more intake ventilation capacity than you do exhaust ventilation capacity, but your extraction vents are more than enough for your property, there isn’t a problem in terms of ventilation. Your intake vents will be underworked, but your extraction vents will be doing enough to keep your property ventilated.
On the other hand, if you had more intake capacity than extraction capacity, but your intake capacity is right for your property, then your airflow will be bottlenecked by the reduced extraction capacity.
For the consequences of not having enough ventilation, see our above section on why roof ventilation is important.
That being said, as a general rule, it is better to have more intake ventilation than exhaust ventilation. Intake vents are usually passive, meaning they do not actively pull air in; they merely allow the air to be pulled through. Having more intake vents than exhaust vents will not result in the vents attempting to push more air into your home than is needed, because they aren’t pushing air at all.
← Roof Framing Types and Their Advantages How to Vent a Cathedral Hip Roof the Right Way →
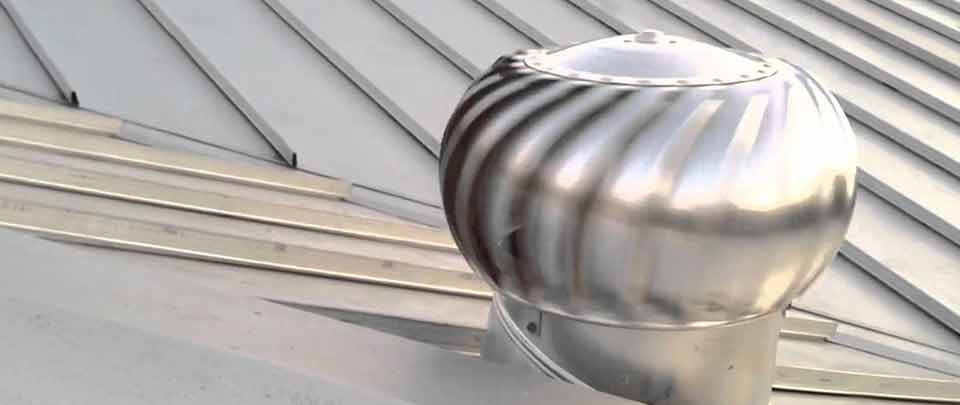
← Roof Framing Types and Their Advantages How to Vent a Cathedral Hip Roof the Right Way →
Where do Intake Vents Go?
The most common place to find intake vents is in the soffits, which is the name for the underside of your roof’s overhang. To understand why this is, it is worth remembering what we said about air rising, and that we are discussing roof ventilation.
The warm air rises to the top of the roof void where it is extracted by your exhaust fans. Air pressure will always seek to equalise, so any air that is pulled up and out of the roof will be replaced by air coming in from the soffit vents, which are at the bottom of the roof. Having the vents positioned like this—far away from each other—also ensures there is no risk of the intake vents pulling in warm air that has just been exhausted.
Another benefit to soffit vents is that they are tucked up and out of the way, which makes for a more visually pleasing setup.
Where do Exhaust Vents Go?
As we touched on above, the extraction vents need to be higher up, as they are pulling out that warm air that is rising through the property. If they are too low down—assuming the roof is not flat—they will leave inverted “pools” where warm air can gather and cause all of the problems we mentioned earlier.
When deciding the placement of exhaust vents, it is important to consider the internal layout of the roof as well. Any areas that are separated from other areas will likely require their own vent. For the most part, these vents are relatively small, self-contained units, however, there are also options like ridge vents, which are installed along the ridge of the roof and are often designed to match the roof shingles or tiles.
← Roof Framing Types and Their Advantages How to Vent a Cathedral Hip Roof the Right Way →
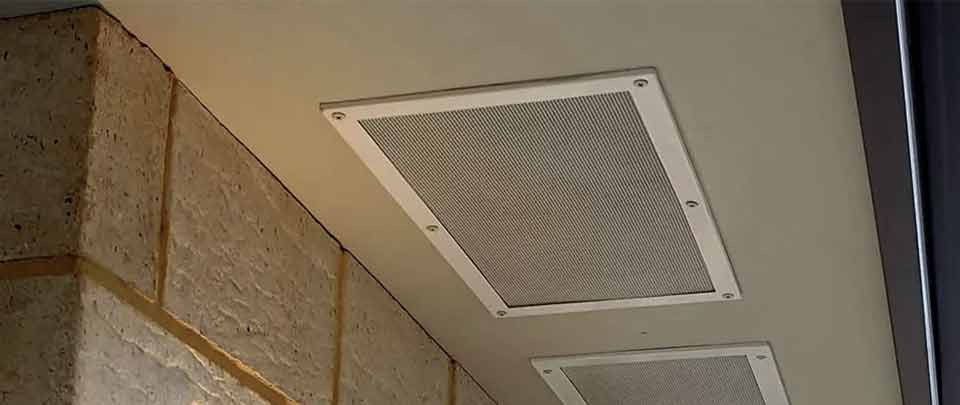
← Roof Framing Types and Their Advantages How to Vent a Cathedral Hip Roof the Right Way →
Can you Have too Much Roof Ventilation?
In terms of the ventilation itself, there is no such thing as too much, regardless of balance. If your intake or exhaust capacity is much larger than the other, as long as the one with the smaller capacity is enough for your property, then having too much capacity on the other side will not negatively affect your ventilation.
There are other factors you may be concerned with, however. For example, certain types of exhaust vent are far from the height of style and having a rooftop bristling with them probably won’t win you any “best roof” awards. There is also the matter of cost—more vents will cost more money to install, which isn’t an appealing thought if you’re not going to get any additional benefit from it.
Final Thoughts
In an ideal world, you would strive for a perfectly balanced roof ventilation system. In reality, just ensuring your roof ventilation is sufficient should be more than enough. If that means your roof ventilation is imbalanced, it’s not a big deal.
As a general rule, we would not recommend removing ventilation capacity unless it is causing problems, but even then we would advise you to replace the problematic vent with an alternative. And, as always, if you’re in any doubt, consult an expert.
← Roof Framing Types and Their Advantages How to Vent a Cathedral Hip Roof the Right Way →
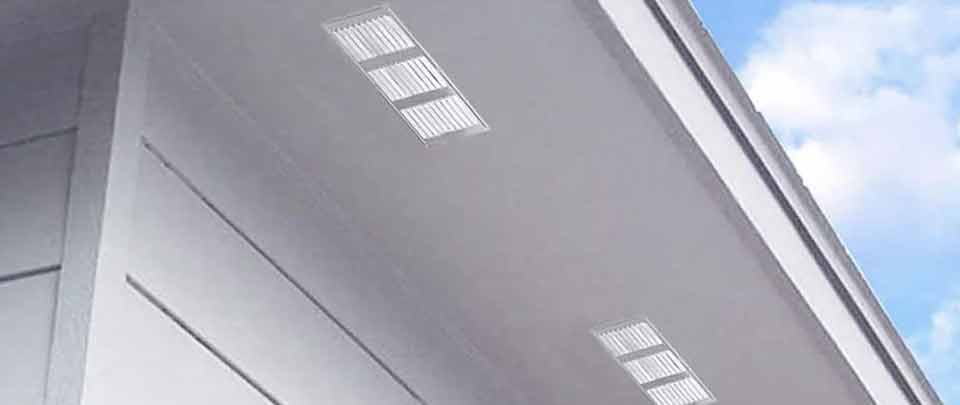
← Roof Framing Types and Their Advantages How to Vent a Cathedral Hip Roof the Right Way →
1 Roof Vent
Supply & Installation Price
$520/1
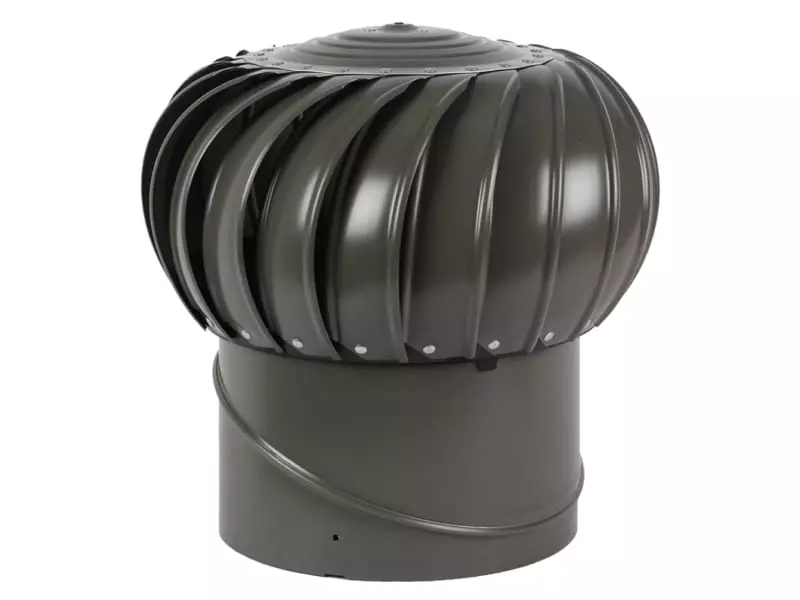
1 Ampelite 300 Spinaway
Colorbond or Mill Finish Supply & Installation Price
Download PDF
2 Roof Vent
Supply & Installation Price
$860/2
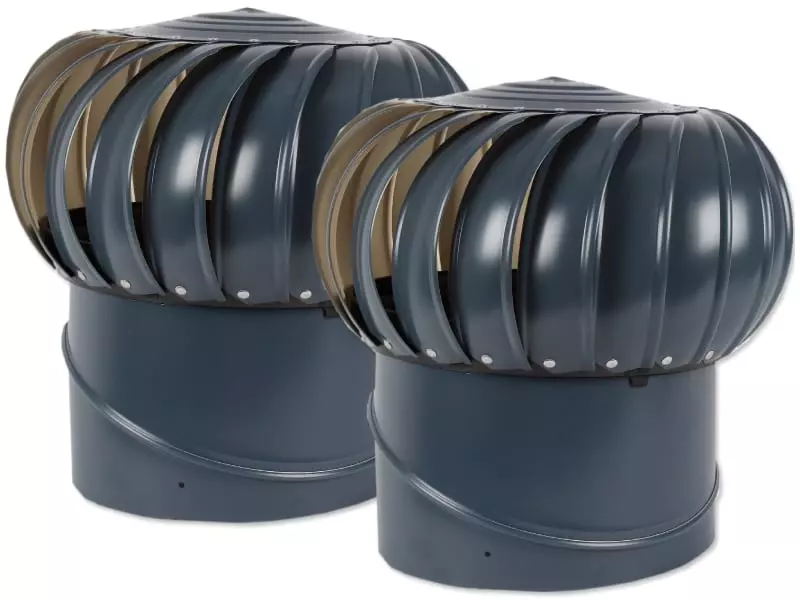
2 Ampelite 300 Spinaway
Colorbond or Mill Finish Supply & Installation Price
Download PDF
3 Roof Vent
Supply & Installation Price
$1,090/3
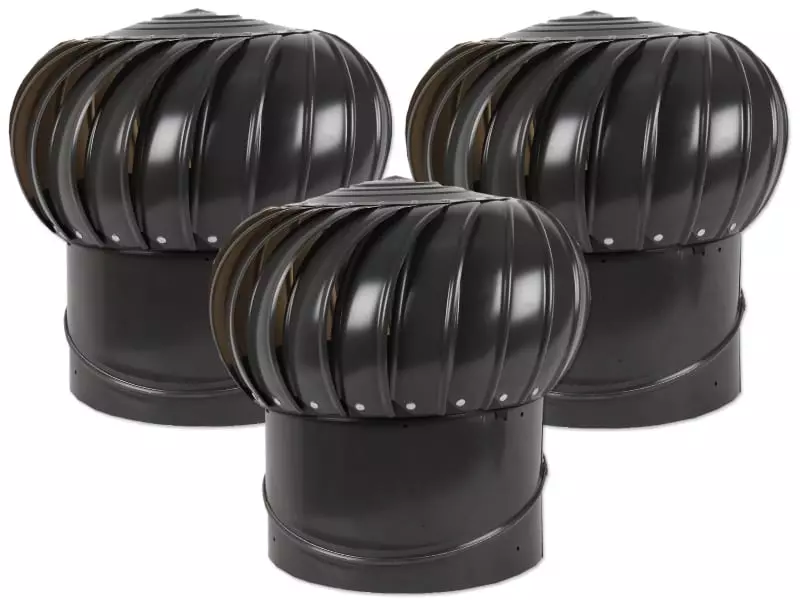
3 Ampelite 300 Spinaway
Colorbond or Mill Finish Supply & Installation Price
Download PDF
4 Roof Vent
Supply & Installation Price
$1,300/4
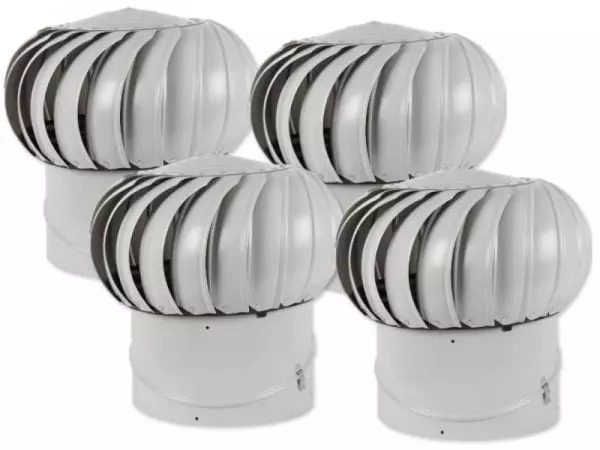
4 Ampelite 300 Spinaway
Colorbond or Mill Finish Supply & Installation Price
