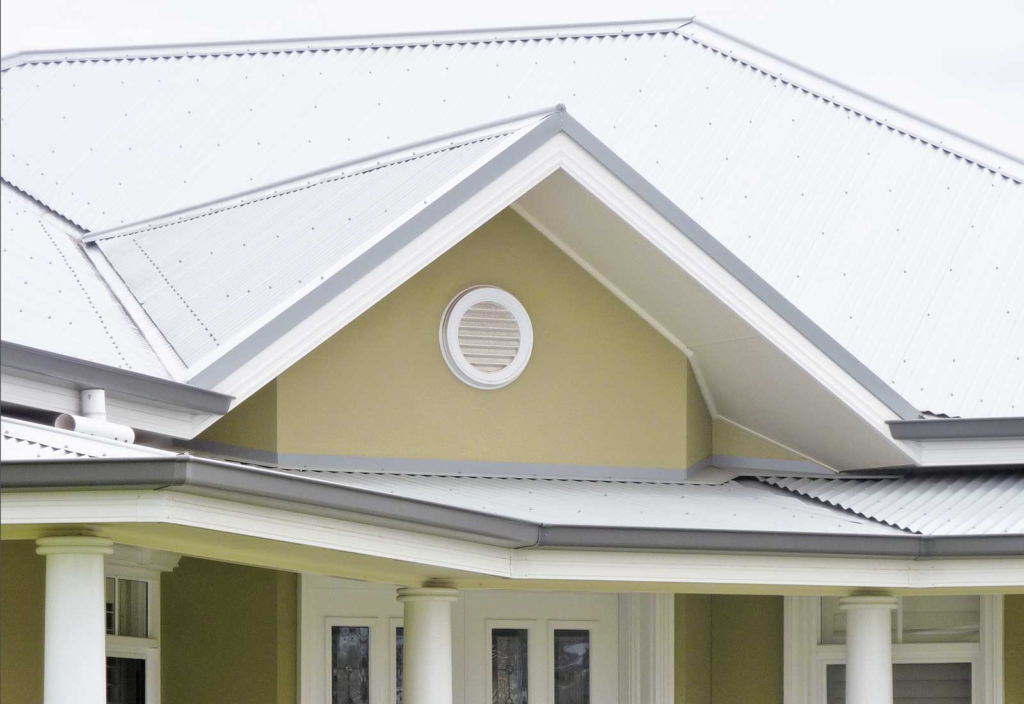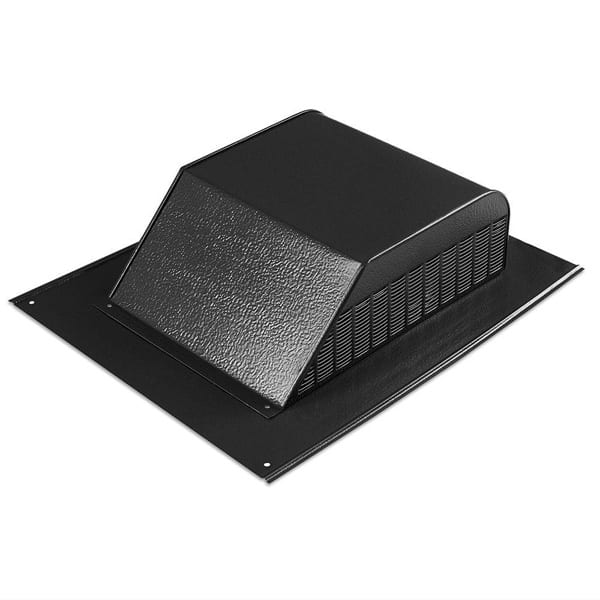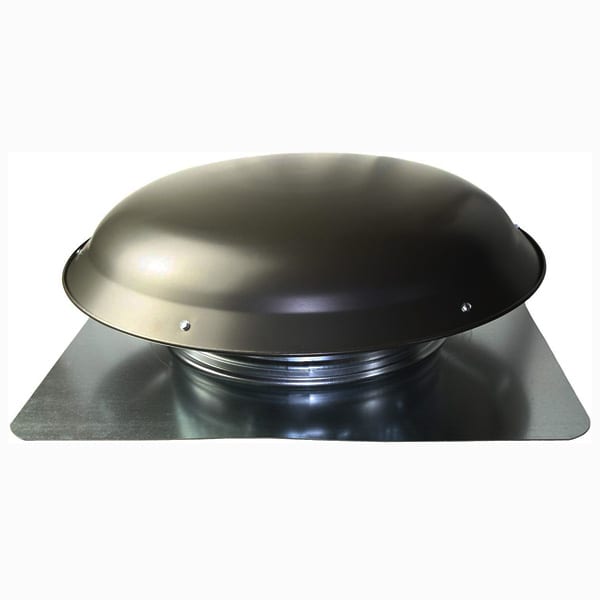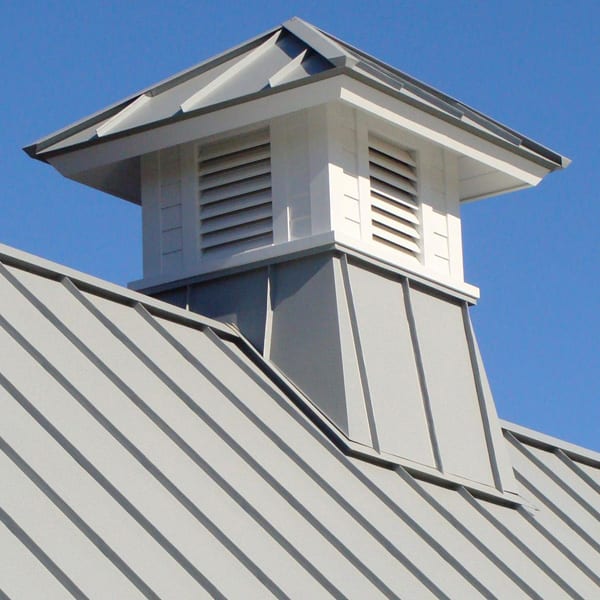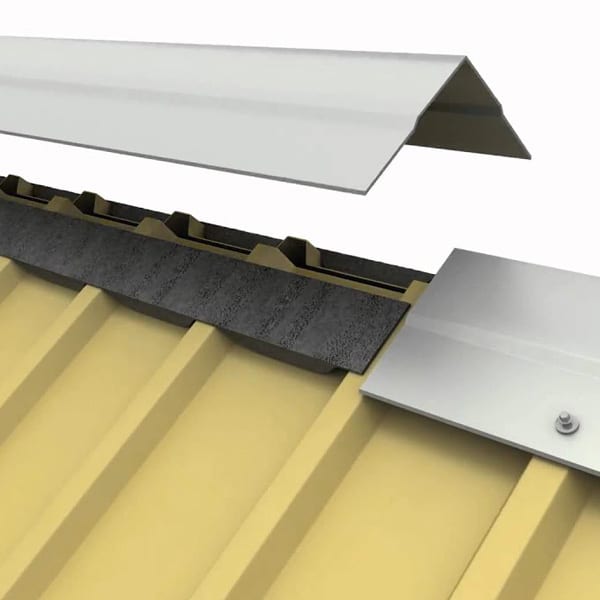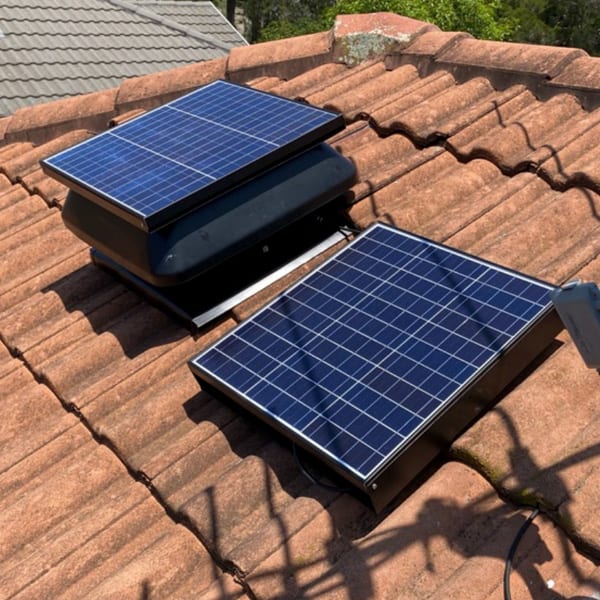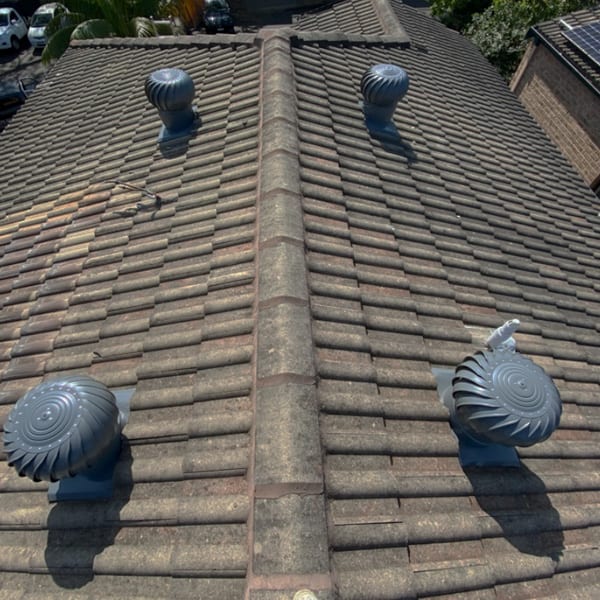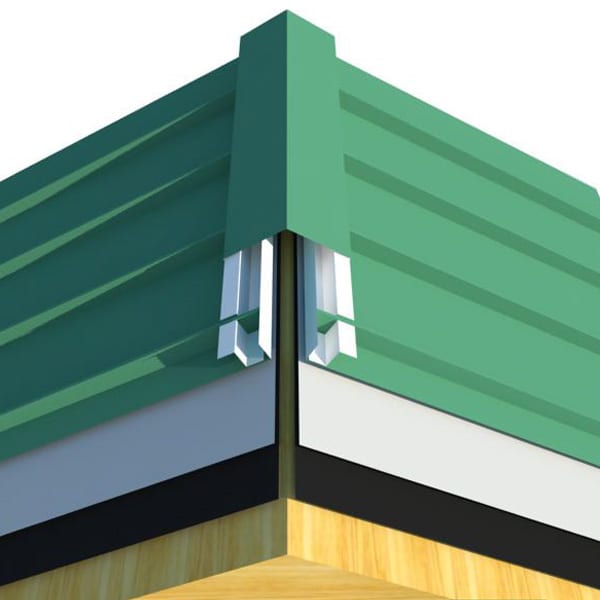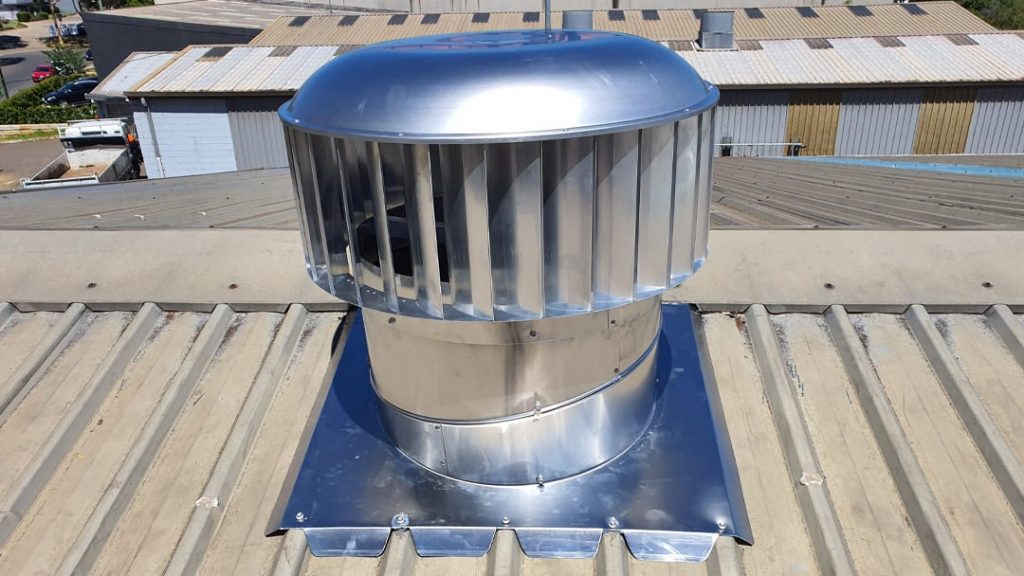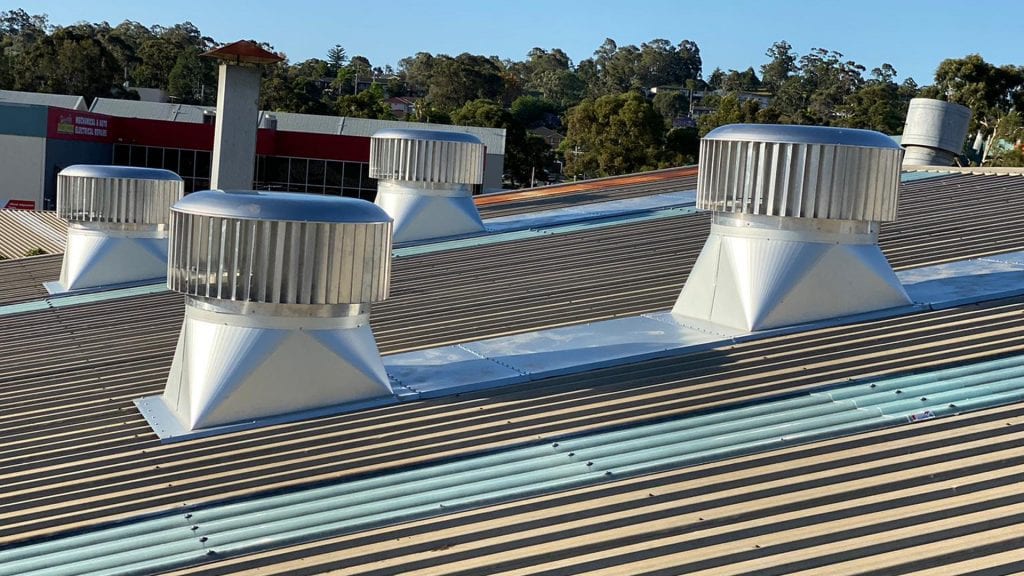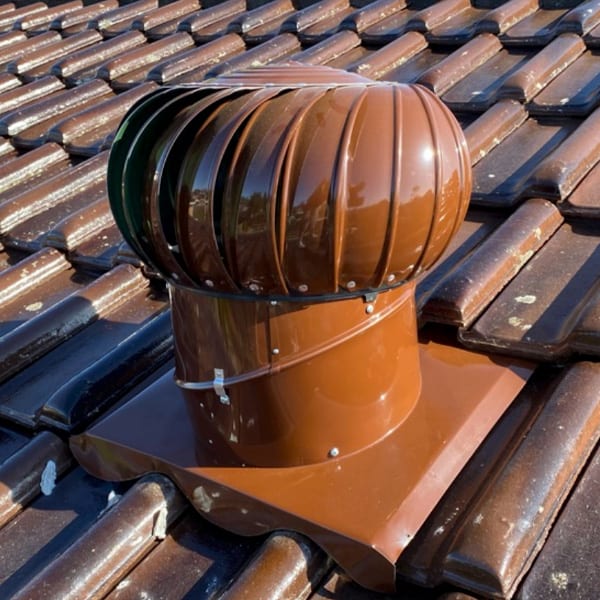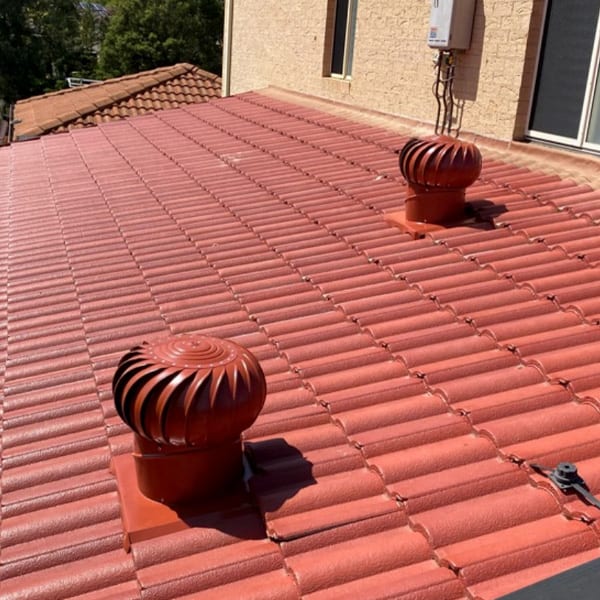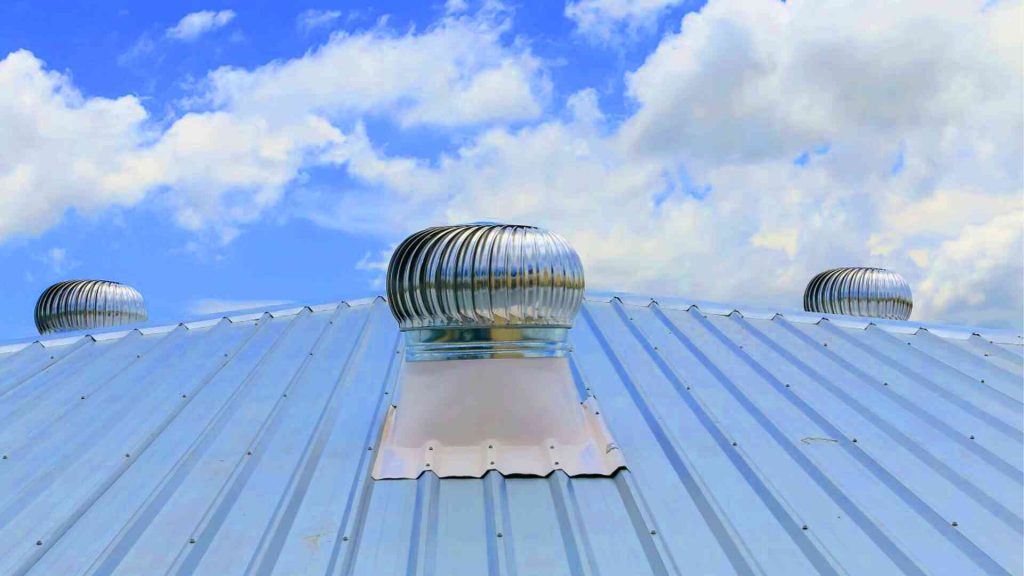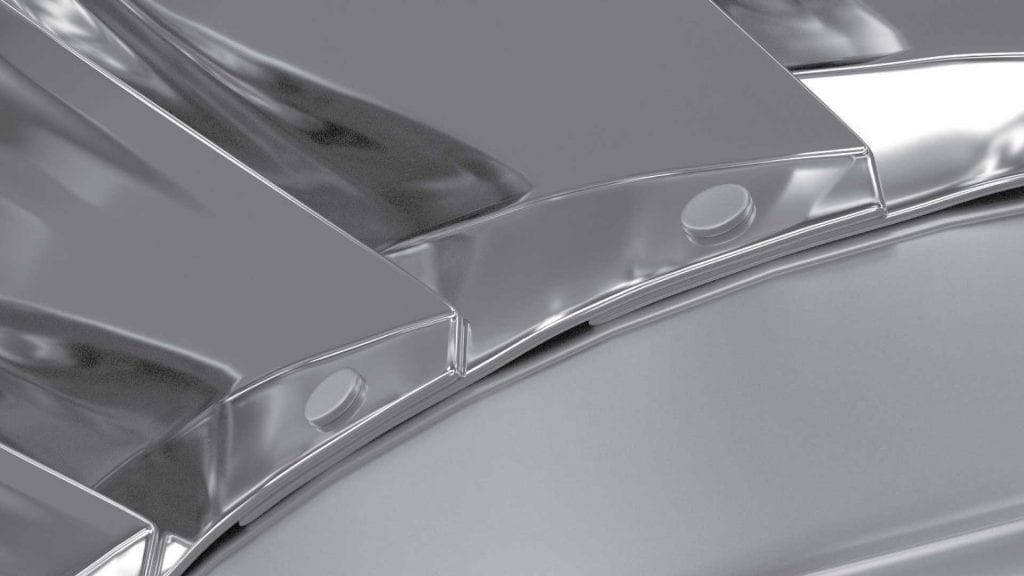Frequently Asked Questions
These are the most asked question by our customers.
Q. How many whirlybirds do I need for my home?
A. How many whirlybirds you need depends on several factors but as a general rule, a standard size home with a standard pitched roof in Australia requires 3-4 roof vents.
Q. Is there a formula for working out how many whirlybirds I will require?
A. As a general rule of thumb roofs require one whirlybird per 25m2 of roof space.
- 2-3 bedroom House – about 2 roof vents
- 3-4 bedroom House – about 3 roof vents
- 4-5 bedroom House – about 4 roof vents
There are a lot of variables to consider but this rule of thumb will give you an idea n how many you will require in general.
Q. What types of roof can they be use on?
A. Whirlybirds can be installed on most roof types, metal, tiles, terracotta. There are a few exceptions but your installer will let you know if your roof is not suitable.
Q. What are whirlybirds made from?
A. Most commonly used whirlybirds are made from Aluminium but you can also get Zincalume
Q. What colours can I get? Can I colour match my roof?
A. Whirlybirds are available in all Colorbond roof colours plus there are several traditional colours available to match older roofs.
Q. What sizes are whirlybirds available in?
A. The standard size used on roofs in 300mm however there are sizes available ranging from 100mm for sewer vents up to 950mm for commercial use.
Q. Are they motorised?
A. Whirlybirds are not motorised and rely upon the wind to drive them.
They are environmentally friendly and silent.
Q. How much hot air will they remove from my roof.
A. The answer to this question depends on the individual structure of the roof, where the whirlybird is positioned on the roof, roofing material and the heat of the day. As the sun beats down on your roof the heat rises in your roof cavity, the only place it has to go is to radiate into your living spaces through the ceiling.
The whirlybirds give the heat the option to rise and leave the roof cavity therefore making your living spaces much more pleasant to be in.
Q. Are whirlybirds ducted through the ceiling?
A. No they do not get ducted into your living spaces, they work on the roof cavity space only.
Q. How long do whirlybirds last?
A. Whirlybirds last a long time. It is not unusual to get 25 years or more use out of a whirlybird.
RVA offers a 10 year warrantee on our residential whirlybirds and a 15 year warranty on commercial.
Q. Do they require maintenance?
A. Whirlybirds are maintenance free once installed.
Q. What are some of the other benefits I can get out of installing whirly birds?
A. Whirlybirds help your homes environment in many ways.
It keeps your loft space healthier by helping remove the condensation that builds up during both summer and winter, helping to decrease the risk of mold and mildew.
It helps remove smoke and cooking odours , helping to keep your home fresher and cleaner.
It helps to keep down cooling costs by removing the built-up heat in your roof cavity.
They are silent to run and use no power to work , therefore helping the environment and helping you to save on your energy consumption.
Whirlybirds are a win win solution for both you and the environment for heat extraction from your home or work environment.
The Following are General Roof Vent Question & Answers
1 Roof Vent
Supply & Installation Price
$520/1
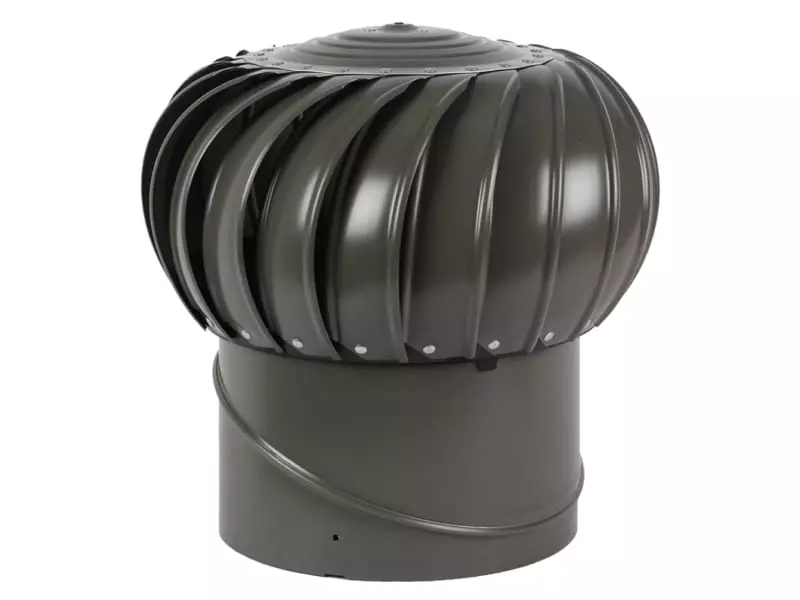
1 X 300 Spinaway
Colorbond or Mill Finish Supply & Installation Price
Download PDF
2 Roof Vent
Supply & Installation Price
$860/2
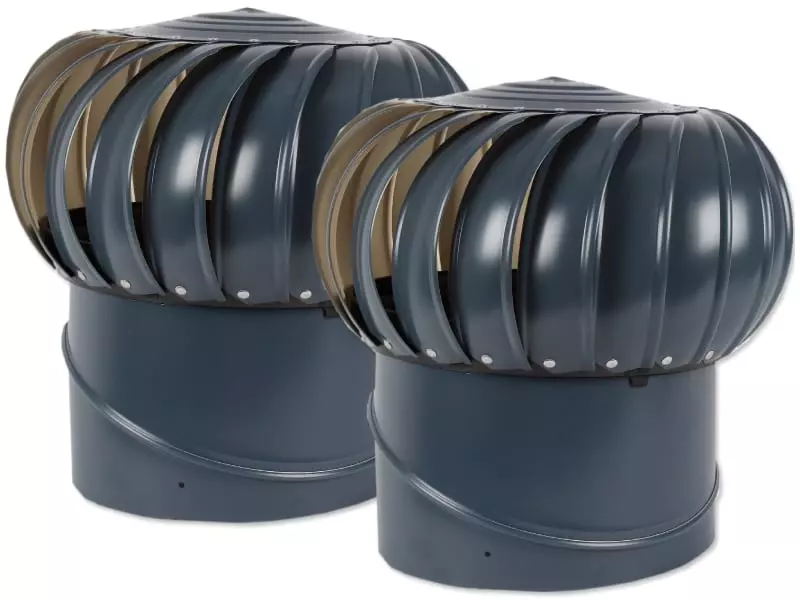
2 X 300 Spinaway
Colorbond or Mill Finish Supply & Installation Price
Download PDF
3 Roof Vent
Supply & Installation Price
$1,090/3
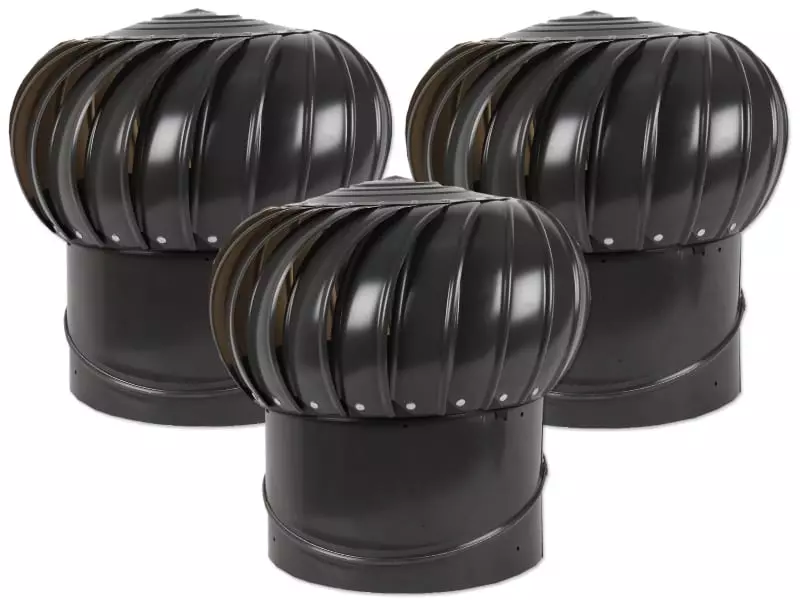
3 X 300 Spinaway
Colorbond or Mill Finish Supply & Installation Price
Download PDF
4 Roof Vent
Supply & Installation Price
$1,300/4
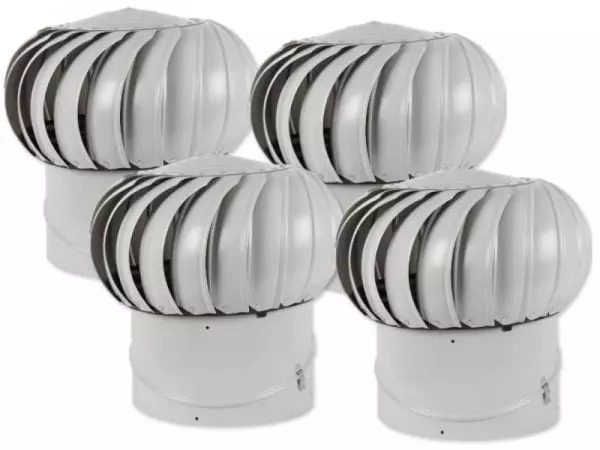
4 X 300 Spinaway
Colorbond or Mill Finish Supply & Installation Price
Download PDF
What is a roof vent?
A roof vent is an opening in the roof space which is aimed at ventilating the hot air and moisture trapped in the roof void or attic. Roof vents are typically categorised into intake vents and exhaust vents. Intake vents take in fresh air from the outdoors to keep the indoor air healthy. It also creates a sort of pressure so that the exhaust vents are able to pull out the stale, humid and hot air trapped in this area and accumulating near the rooftop. So intake and exhaust roof vents work together. Some types of roof vents, like whirlybirds, combine intake and exhaust features to offer a comprehensive ventilation solution in a single unit.
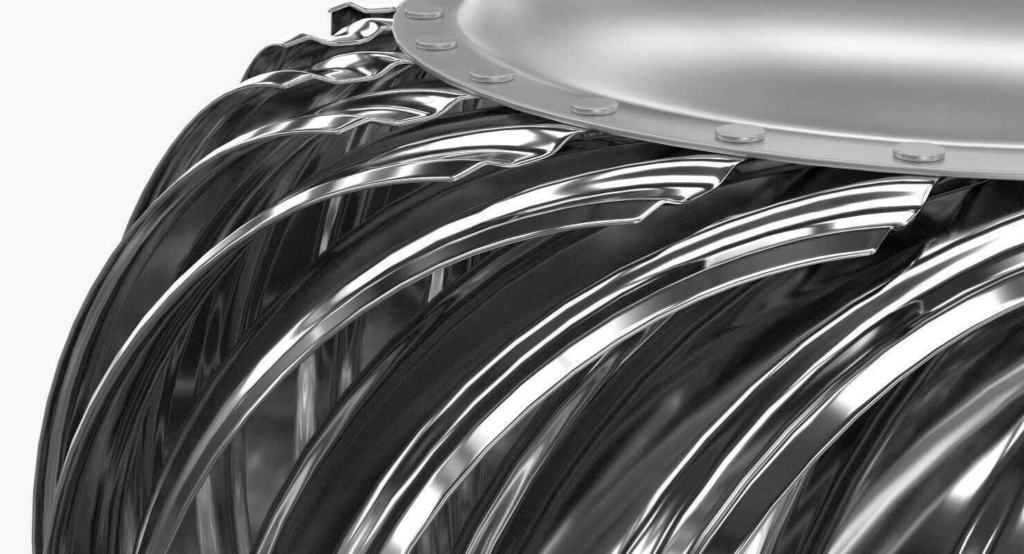
What are the different types of roof vents?
A wide variety of vents can be used for roof ventilation. Some of the most common types of roof vents include wind powered rotary vents (whirlybirds), box vents, power vents, ridge vents, cupola vents, soffit vents, off ridge vents and greenhouse vents. Roof vents are also often identified and categorised on the type of operation. When using this as a basis of distinction, different types can be identified as static vents, rotary vents, solar vents and electrical vents. Ultimately, the type of vent that is right for you will depend on your unique requirements, the size of your home, the structure of the roof and other factors.
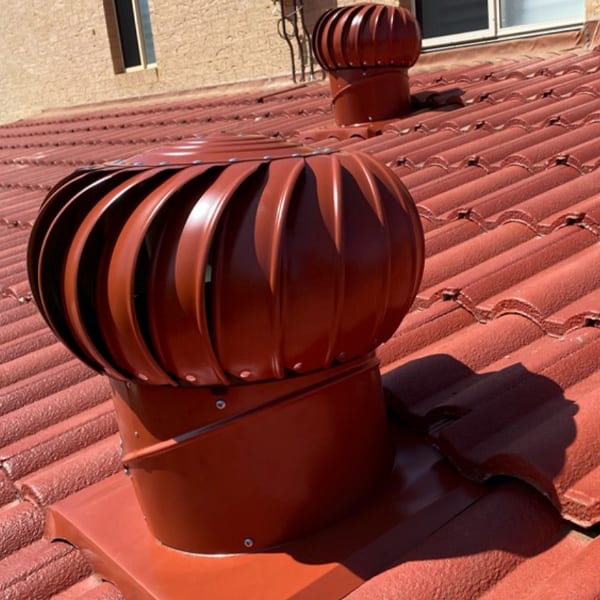
What is a box vent?
A box vent is a box-shaped vent that is installed on top of a hole cut into the roof. A box vent has a static operation, which means that it is not powered by solar or electrical energy. Instead, it uses natural convection to remove heat and moisture trapped near the roof space. This is why it is most effective to use a box vent near the ridge line. In general, box vents are only modestly effective compared to other types of roof vents like whirlybirds or powered vents.
What are under eave vents?
Under-eave vents are often used in combination with roof vents. Under-eave vents serve as intake vents. Located suitably under the eaves, these vents pull in air as it blows across them. At the other side, roof vents work as exhaust vents. The two types of vents establish an air flow which helps circulate fresh air through the roof area and replace stale, humid and hot air.
Can I use multiple types of roof vents?
If you use multiple units of the same type of roof vent, it makes sense and works. However, if you choose to use different types of roof vents, it can lead to problems. This is because instead of the air circulating through the interior of the house, its primary path becomes the area between the two vents. This effectively prevents the vents from performing their job, instead leading them to cancel the performance of each other. You can, however, use one of type intake vent on the eaves and another type of exhaust vents on the roof. The ultimate aim is to facilitate air movement between intake and exhaust.
How does a roof vent work?
A roof vent makes use of the principle of convection. It is because of convection that hot air rises towards the roof or attic space due to lower density. Since this air weighs less, it remains trapped near the roof until all its heat is once again released into the air. Roof vents are suitably positioned along the roof top of ridge line. This enables them to ventilate and exhaust this hot air once it rises towards the roof and becomes trapped there. Together with intake vents that pull in fresh air into the house, the exhaust roof vents pull out the stale air, creating air movement and circulation.
Are roof vents used on a specific type of roof?
Roof vents can be effectively used on a variety of roof types. The installation requirements may vary from one roof type to another. However, it is possible to install roof vents on tiled roofs, metal roofs as well as a variety of other roof types.
Do roof vents make noise?
Generally, quality roof vents are meant to function quietly, so they don’t make noise. If there is any noise, it is not audible to the occupant of a home in most cases. However, you must make sure that the vent you use has dual bearing system which ensures a quiet and smooth operation. However, some roof vents do make noise, especially those that don’t have a dual bearing system. Vents can also become noisier over time due to wear-and-tear caused by the weather conditions. Another cause of noisy operation of vents is high wind speeds. So it is important to make sure that the vent you get is rated for sound operation in the wind conditions you usually experience.
Why is it important to ventilate a roof?
During the summers, hot air inside your home rises towards the roof. It then becomes trapped near the roof. As a result, the air-conditioning system at your home has to exert more, driving up energy costs. Roof ventilation solves this problem by removing the hot air and replacing it with cool air from outdoors. This reduces the load on the air-conditioning. At the same time, it makes sure that the stale air is replaced with fresh air, ensuring healthy indoor environment.
During winters as well, heated air tends to rise up. At this time of the season, hot air can warm up the ceiling and cause ice from the exterior to melt and then refreeze causing ice dams. This can cause damage to the roof. Roof ventilation in this season is very beneficial in preventing such a problem.
Which is better ridge vent or roof vent?
Ridge vents and roof vents are both use to achieve ventilation of the roof and attic space. Ridge vents are installed at the highest point of the roof, along the ridgeline. They may be smaller vents or vents that run the entire length of the ridge. Ridge vents are very effective in ventilating the roof area. They remove hot air and moisture quite effectively. They are also baked into the roof structure so that they are virtually invisible from ground level.
Roof vents, in contrast, are louvres or turbines that are installed on the roof. You typically need to cut or carve a hole in the roof to install a roof vent. Roof vents offer good ventilation and like ridge vents, you can find passive varieties that do not require a mechanical power source. However, roof vents are more prominently visible on the roofline and may not work very well with the outlook and aesthetics of the roof. That being said, roof vents may be a more convenient and affordable solution in some cases.
What is the purpose of a roof vent?
A roof vent is used to ventilate the space near the roof. Such a vent works as an exhaust vent, pulling out the hot air trapped near the ceiling. It works in conjunction with an intake vent so that the intake sucks in fresh air and the roof vent pulls out stale air.
Are roof vents necessary?
Roof vents are one of many possible ways to ventilate the roof space at a home or a larger building. These vents come in a variety of shapes, styles, sizes and types. Ventilating the roof space is often vitally important for a number of reasons. During the summers, hot air becomes trapped near the roof and creates a hot and humid atmosphere. This has an effect on the indoor temperature of your home, especially the temperature upstairs where air conditioning may prove ineffective due to the cold attic or roof area. This is why roof vents are needed to ventilate the roof area, exhaust hot and humid air so that fresh and cool air can replace it. However, if your home has other ventilation solutions, roof vents may not be needed.
Does a roof need ventilation?
A roof needs ventilation both in summers and winters. During the summers, hot air rises up towards the roof and becomes trapped. It then creates humidity in the roof area and also affects the overall indoor temperature of your home. Ventilation is needed to remove this hot and humid air, and have it replaced with fresh and cool air from outdoors. During winters, stale air rises towards the ceiling where it can cause condensation, ice dams and mildew growth. At this time of the year, roof ventilation is needed to remove the stale trapped air and prevent potential damage to the roof.
What are the benefits of roof ventilators?
Roof ventilators offer a wide range of benefits. During the summers, roof ventilators help remove the heated and stale indoor air from your home. It also replaces this air with fresh air from the outdoors at the same time. This helps the interiors stay cooler which in turn reduces the load on your air-conditioning. In winters, hot air rises up towards the roof. This air become trapped near the roof and can lead to ice dams. Ventilators effectively remove this hot air near the ceiling, preventing humidity or ice dams from damaging your ceiling.
Are there any cost savings with roof ventilators?
Roof ventilators result in cost savings in many ways. The more obvious savings are in the energy consumption area. Proper ventilation will keep a building significantly cooler compared to one that is not ventilated. In fact, a well ventilated building is usually 3 to 4 degrees cooler. This reduces the load on your air-conditioning, causing it to exert less as the interiors are already cooler due to ventilation. Less energy consumption translates into lower energy bills.
Roof ventilators also help you save up on medical costs by making sure that the indoor air is fresh and healthy. Stale or humid indoor air can lead to a bevy of health problems, incurring costs in terms of healthcare treatments. Ventilators help you avoid this by breathing fresh air year-round.
Do roof ventilators work?
Roof ventilators do a good job at keeping the roof area ventilated. The non-powered roof ventilators turn whenever there is an air current. Current as small as drafts from inside the house may be enough to spin them. However, roof ventilators do a limited job at cooling or heating your home. Instead, they best serve as a means to prevent hot air from trapping near the ceiling which can heat up your home in summers and cause ice dams in the winters. For this specific purpose, roof ventilators do a great job.
Do roof vents work if there is no wind?
A variety of roof vents are typically used by homeowners across Australia. These include both passive and active vents. Passive vents work best when there is a wind blowing. However, even when there is no wind blowing outside, the hotter air inside the roof cause a passive vent to spin, helping the vent exhaust the hot air. So even a passive vent like a wind-powered whirlybird turbine will still work when there is no wind. For active vents, a mechanical source of power is typically used which is independent of wind conditions. So an active vent will work alright whether or not there’s any wind.
Do roof vents help cool house?
Roof vents are effective to some extent in reducing temperatures near the roof. They achieve this by circulating the air in the roof area and replacing stale, hot air with cool, fresh air from outside. In doing so, they keep the roof area cooler. This can have a significant impact on the overall interior temperature of your house if you use multiple roof vents. With multiple vents, your air-conditioning needs may also diminish.
Is it Ok to vent bathroom fan into soffit?
You can vent a bathroom fan into the soffit. However, soffit vents are meant to pull in air from outside. So the humid and stale air vented by your bathroom fan may be pulled through the soffit and into your roof space. If you are okay with that, then venting bathroom fan into a soffit is alright. However, a more convenient solution can be to vent a bathroom fan via the basement or crawl space.
How many maximum roof vents do I need?
The maximum number of roof vents you need depend on the size of the space you want to ventilate, the amount of smoke, fumes and other impurities in the air, and the local climate conditions. For instance, your ventilation needs will be greater if you live in northern Australia than if you live more towards the south. Similarly, a larger area requires more ventilation, and more vents. You can reduce the number of vents by going with vents with larger openings, or use multiple smaller vents. If you want to ventilate an isolated section of the roof, smaller vents make more sense.
How many floor registers should a room have?
The number of floor registers you need in a room depends on the size of the room. You can also choose to use one large floor registers or multiple small registers to ensure more even heating and cooling.
How is roof ventilation calculated for commercial and industrial buildings?
This rule mentioned above does not apply to commercial and industrial buildings. For such buildings, a number of other factors have to be considered as well. If a factory or industrial unit generates heat in everyday operations, a greater amount of ventilation will be required. Similarly, the actual number of vents to be used will also depend on whether fumes are generated and what other air impurities have to be ventilated on a routine basis. You will need to work with ‘air changes per hour’ required for a building to calculate the number of require vents. In general, the greater the size of a building and the greater is the required amount of air changes per hour, the larger will be the number of vents or exhaust capacity you need.
How is roof ventilation calculated for residential buildings?
When you decide to use roof ventilation, it is important to get it right. The actual amount of ventilation you will need depends on a number of factors. The most important of these factors is the size of space and volume of air you want to ventilate. If you use too little ventilation for a roof space that is too large, the results will be negligible. Similarly, you can also end up over-ventilating the roof space, spending money unnecessarily.
You can avoid both scenarios by using a general rule of thumb to calculate the amount of ventilation you need. Typically, for every 50 square meters of roof space, you need 1 whirlybird. On average, if you live in a house with 2 – 3 bedrooms, 2 roof ventilators will be enough. For a house with 3 – 4 bedrooms, you will need to install 3 vents to achieve good ventilation. In general, you need 1 square foot of ventilation for every 300 square feet of space.
What is a vent cap?
A vent cap, as the name indicates, is a component that is used to cover a vent so that it prevents the entry of unwanted elements into the vent and through the vent, into a home or building. A vent needs to be open so as to allow air exchange. This opening can allow the entry of insects, rain, dust, rodents or even embers during bushfires. Vent caps are used to shield the roof vent openings from such elements, effectively blocking them off. Different types of vent caps can be used on roof vents.
What is a warm roof system?
In a warm roof system, layers of insulation are used above and below a roof to prevent the heating from escaping the interior of a house. This type of roof system is breathable at the same time so that it allows moisture to escape the roof, preventing humidity and decay in the roof structure. Compared to the more traditional cold roof which features insulation in the rafters alone, a warm roof has insulation all over its structure, with thermal insulation and waterproofing membrane over its deck. A warm roof system is effective in improving the energy efficiency and heat conservation of your home.
Do you need to vent a warm roof?
A warm roof will still have hot air trapped inside the attic or roof area. So ventilation is still needed, although you can use other methods to ventilate a warm roof. This is because the stand-out advantage of a warm-roof is its airtight insulation. If you use a regular roof vent on a warm roof, this can compromise the seal. So you can use other ventilation solutions such as HVAC conditioned roof space.
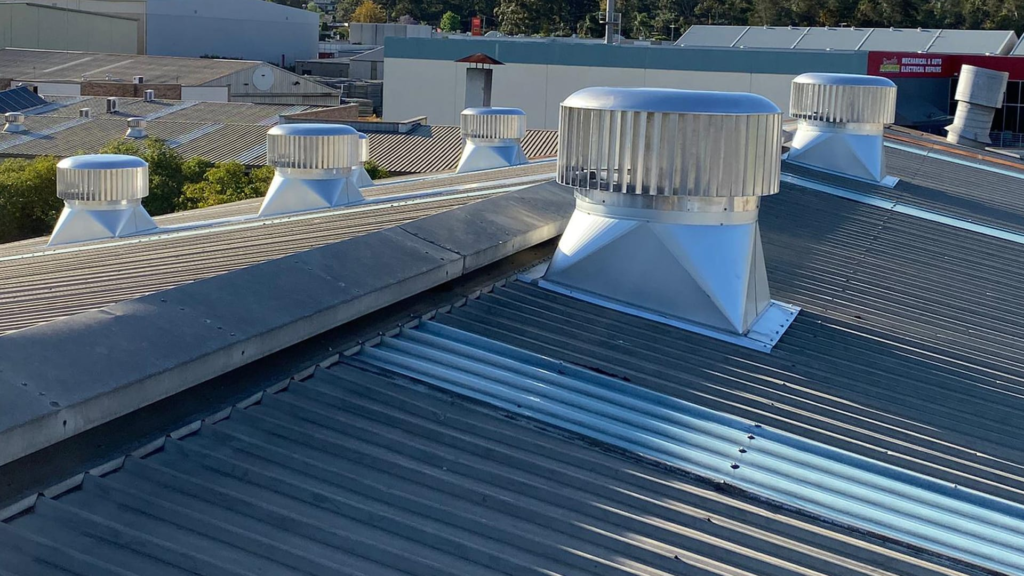
Whirlybirds
What is a whirlybird roof vent?
A whirlybird roof vent, also known as a turbine vent, is a type of vent that can be installed on a roof and used to ventilate the roof space. This type of vent usually has a cylindrical dome-like shape with fins all along the dome. A whirlybird can be mechanically driven or wind-driven. Wind-driven whirlybirds are usually categorised as passive while mechanically-driven whirlybirds are called active. Wind-driven models require no power source and do not incur any ongoing energy costs. However, they work best only when a good wind is blowing. In contrast, mechanically-driven whirlybirds are usually connected to a power source so that they can be turned on and off manually, and are able to operate even when there is no wind.
How do whirlybird roof vents work?
Whirlybirds have a dome-like structure with fins all along the dome. When the fins on a whirlybird spin, they create a vacuum with their movement. This vacuum then sucks up the hot air from the roof space and throws it outside the roof. In this way, whirlybirds act as exhaust vents, effectively removing stale, humid or hot air which often becomes trapped near the ceiling. Wind-driven whirlybird roof vents use wind power which means that they do not incur any energy costs. Mechanically-driven whirlybirds are usually connected to a power source, such as electrical power or solar power.
Do turbine roof vents leak?
Turbine vents are designed to be able to withstand rain. As they spin, they are able to blow rain away from their fins. However, turbine roof vent may leak sometimes for a variety of reasons. Most often, they leak when they are not installed properly, with the flashing not fully secured to the roof and sealed. Being made from metal, turbine vents may also become rusty. This obstructs the spinning of the whirlybird which may cause the rain to leak through its fins. Similarly, if the joints and fasteners of the turbine vent are not properly sealed, rainwater may enter through the vent and damage ceiling. This is why it is important to have a turbine roof vent installed properly and to ensure timely maintenance of the vent.
Should I cover my roof turbines in the winter?
Many homeowners believe that roof turbines are useful only in the summers. However, this is not true. Turbine vents also offer good utility during the winters. In winters, the hot air inside your home rises towards the roof. This air then becomes trapped and laden with moisture. Over time, if the hot air is not ventilated from the roof space, it can promote growth of mildew or mold in the attic as well as decay and other damage in the roof structure. This is why it is advised that you should not cover the roof turbines in the winter. Covering them will prevent them from ventilating trapped hot air during the winters.
Attic Vents
How do you tell if attic is properly vented?
It is easy to tell whether or not your attic is properly vented. You can do this by simply conducting an inspection of the attic space. When the attic is not vented, humidity sets in. This can be identified by various telltale signs like rust on metal fasteners and mold. If an attic is not properly vented, it can become very hot during the summers. You can ascertain this by touching the attic surfaces or simply climbing into the attic.
What happens if your attic is not vented?
If the attic is not properly vented, hot air becomes trapped in it during summers and winters. In the summers, hot air pools up in the attic. It stays trapped here, raising the indoor temperature of your house. As a result, the air-conditioning has to exert more to maintain a cool interior. It can also cause damage to the shingles or other materials using in roofing. During winters, trapped hot air attracts moisture and humidity. It can also cause the ice on the outside to melt and refreeze, causing ice dams. If you see ice ridges on you eaves, it is often a sign that the attic is not ventilated properly.
How much attic ventilation do I need?
The amount of attic ventilation you need really depends on the size of the attic space. Another important factor to consider here is whether you have intake ventilation and what is the volume of air intake ventilation can handle. As a general rule of thumb, the exhaust ventilation must always be larger than intake ventilation. Typically, you should use 1 square foot of attic ventilation of every 300 square feet of ventilation space. The amount of ventilation should be split between intake and exhaust. If you are using a whirlybird roof vent, it offers both intake and exhaust in a single unit.
Can you have too much ventilation in attic?
When considering attic ventilation, it is important to consider both intake and exhaust ventilation. Intake ventilation takes in fresh air from outside while exhaust ventilation removes stale air from the attic. If you too much intake attic ventilation, that is usually not a problem. Any excess air taken in from the intake vent will simply leave the house through the exhaust. However, if you have too much exhaust ventilation, that can become a problem. In such a case, the exhaust vent can directly pull out the air from the intake vent, disturbing the internal airflow and eliminating the whole purpose of ventilating the attic space.
Do you need attic ventilation with spray foam?
Spray foam insulation is typically used to seal a house or another structure, so that heating or cooling does not escape. This type of insulation is quite effective in improving the energy efficiency of your home and driving down energy consumption costs. Typically, most homeowners choose mechanical ventilation when using spray foam. In such cases, homeowners also prefer unvented conditioned attics that are connected to the HVAC SUPPLY over vented attics as the former help maintain the air-tightness of the home. The attic needs ventilation in either case, but you may be better off with using mechanical ventilation for the attic when using spray foam insulation instead of direct attic ventilation.
How to I keep my attic cool in the summer?
During the summer, the attic space can really heat up. This can bake and deteriorate shingles and other roofing materials while also forcing your HVAC to consume more energy for cooling the interior space. You can use a variety of solutions to cool the attic space and prevent these problems.
One of the most effective ways of cooling the attic during summers is by using reflective roofing. Reflective roofing is immensely effective in minimising the absorption of heat by the roof surface. However, it can cause moisture problems in the winters.
Another great way to handle attic heat is by making sure of proper attic ventilation. You can combine soffit vents or eave vents with rooftop whirlybirds to make sure that an intake and exhaust air flow is established. This makes sure that any hot air in the attic is routinely replaced before it can drive up the temperatures in the attic. Alternatively, you can go with other ventilation options like attic fans and electric ventilators.
It is important to ensure that the attic is sufficiently ventilated. As a general rule of thumb, you should use 1 square foot of ventilation, intake and exhaust combined, for every 300 square feet of attic space.
How do I get heat out of my attic?
You can use active and passive ventilators, spray foam insulation as well as other solutions to keep the heat out of your attic during summers. Insulation is one of the best ways of making sure that the heat from the outside doesn’t make it to your attic in the first place. However, it works best if your entire home is air-tight and properly insulated. This is usually possible when you use spray foam insulation in the walls, ceiling and other structures of your home.
Even when your attic is well insulated, hot air inside the home will ultimately rise and become trapped in the attic space. This is where you can use a good ventilation system to remove this hot air and prevent temperatures from rising in the attic. It is always advisable to use a combination of intake and exhaust ventilator units, so that an air flow is established and encouraged. Intake vents are best used along the eaves while exhaust vents are most suited to the rooftop ridges. You can also choose between active and passive ventilators.
What is the best way to vent your attic?
The best way to ventilate your attic is to use soffit or eave vents in combination with ridge vents. You can choose from a variety of ridge vents. If the wind conditions are not severe in your area, you can go with whirlybirds that serve as effective exhaust vents installed on the ridges. If the wind speeds are fairly high in your locality, continuous ridge vents offer another great solution. These vents run the entire length of the roof and are located at the highest point of the attic. As hot air rises towards the highest point, it automatically becomes pooled near the continuous ridge vent and is removed.
Will an attic fan help cool my upstairs?
Attic fans are one of the many options that are used to drive down high temperatures cause by a hot attic. During summers, hot air and heat pools up in the attic space. This can make the rooms upstairs really hot while also increasing the overall indoor temperature at your home. Attic fans offer a good solution to this problem. These fans effectively exhaust and remove the hot air, encouraging the flow of cooler air into the attic area. As a result, the heat in the attic fan is contained and the temperatures come down, keeping the surrounding rooms and space upstairs cooler. However, as the attic fan works as an exhaust vent, you will need to use it in combination with intake vents to get best results.
What temperature should I set my attic fan to?
When you use an attic fan, it is important to set it to a specific temperature. This is because the attic fan will turn on and off based on this setting. If you set the temperature too high, the attic fan may not properly cool the attic space and turn off too soon. If you set it too low, the attic fan may keep running and trying to attain that temperature without success, resulting in a lot of energy consumption. In general, the recommended setting for the attic fan is between 100 and 115 degrees Fahrenheit.
If you have humid climate conditions, you should also get a humidistat along with the attic fan, or a fan which comes with a humidistat. With such a fan, you can also define humidity settings which will then control when the fan turns on and how long it runs. With this setting, the fan turns on only when a certain humidity level is reached. This can help you prevent moisture and humidity buildup in the attic during winters.
Gable Vents
Are gable vents intake or exhaust?
Gable vents are usually used as exhaust vents. They are used on opposite ends of an attic. When used without eave or soffit vents, gable vents can serve as both intake and exhaust vents at the same time. Depending on the direction of the wind, one gable vent takes in the air from outside, serving as an intake vent. The other gable vent at the other end exhausts the air from the roof and serves as the exhaust vent.
However, gable vents are more often used only as exhaust vents. This is when they are used in conjunction with other vent types such as soffit vents.
What is the purpose of a gable vent?
A gable vent is used to ensure ventilation in the attic space. The attic space is prone to hot air in the summers which can heat up the roof, cause damage to shingles and other components while also driving up the energy consumption of your air conditioning. In the winters, stagnant air pools in the attic and causes condensation, ice dams, growth of mold and mildew, as well as other problems.
A gable vent helps you avoid these problems by ventilating the attic space. It is often used in combination with eave vents, although sometimes gable vents are also used on their own, with one vent on either side of the gabled end of the roof.
Do you need a ridge vent if you have gable vents?
If you already have gable vents, adding ridge vents is going to reduce ventilation instead of improving it. In fact, when you use both types of vents concurrently, it’s very likely that the rain is pulled inside through the ridge vent instead of the vent exhausting air outwards. This is because gable vents are directly in the way of a ridge vent’s air flow. So they will alter this flow and cause stagnant air pockets near the ridge, resulting in poor ventilation. If you have gable vents, soffit vents can complement them as intake vents. Soffit vents or eaves vents will work also great with ridge vents.
